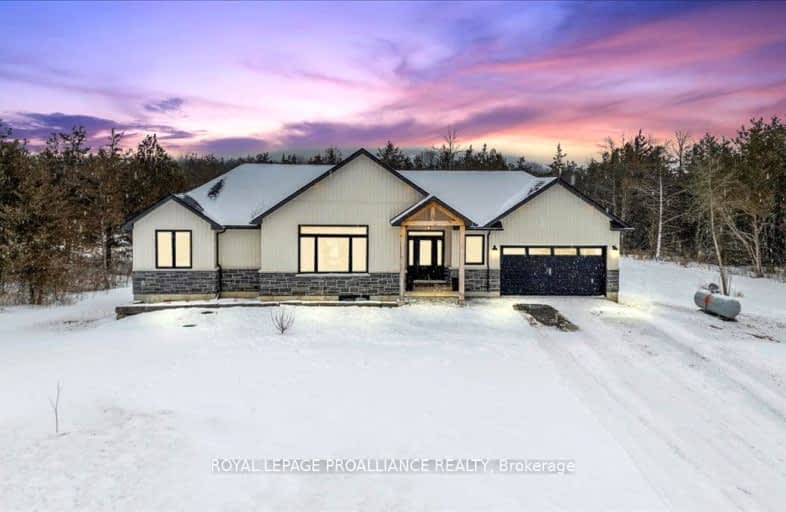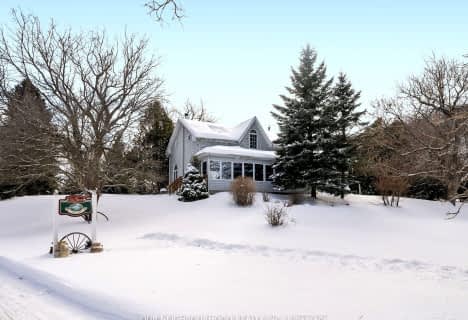Car-Dependent
- Almost all errands require a car.
Somewhat Bikeable
- Most errands require a car.

North Trenton Public School
Elementary: PublicSacred Heart Catholic School
Elementary: CatholicV P Carswell Public School
Elementary: PublicStockdale Public School
Elementary: PublicFrankford Public School
Elementary: PublicStirling Public School
Elementary: PublicÉcole secondaire publique Marc-Garneau
Secondary: PublicSt Paul Catholic Secondary School
Secondary: CatholicCampbellford District High School
Secondary: PublicTrenton High School
Secondary: PublicBayside Secondary School
Secondary: PublicCentennial Secondary School
Secondary: Public-
Oasis Grocery & Gas Bar
328 Riverside Parkway, Frankford 7.27km -
Foxboro Meat Market
15 Ashley Street, Foxboro 15.29km -
Taste Of Country
16 Roblin Road, Belleville 17.29km
-
LCBO
125 North Street, Stirling 5.73km -
LCBO
14 King Drive, Frankford 7.32km -
Beer Store 4706
80 Centre Street, Campbellford 15.52km
-
Longtooth Beverage Co.
429 West Front Street, Stirling 4.27km -
Cafe 23
23 West Front Street, Stirling 5.52km -
Savoury House Chinese Cuisine
24 West Front Street, Stirling 5.53km
-
Cafe 23
23 West Front Street, Stirling 5.52km -
Jennys Country Lane
38 Mill Street, Stirling 5.71km -
Country Style
Shell Gas Station, 115 Belleville Road, Stirling 6.06km
-
BMO Bank of Montreal
7 East Front Street, Stirling 5.56km -
Indian Agriculture Program Of Ont
220 North Street, Stirling 5.77km -
Credit Union Central of Ontario LTD
34 Trent Street South, Frankford 7.3km
-
Pro One Stop
208 North Street, Stirling 5.76km -
Esso
100 East Front Street, Stirling 5.93km -
Shell
113 Belleville Road, Stirling 6.06km
-
Aware Yoga
279 Henry Road, Stirling 5.41km -
Sao Fitness
126 North Street, Stirling 5.68km -
Creekside Yoga
43 Mill Street, Stirling 5.74km
-
Quinte Botanical Gardens
664 Glen Ross Road, Frankford 3.09km -
Keating-Hoards - Hoards River Kayak Launch
Trent Hills 3.52km -
Keating-Hoards
3.8km
-
Stirling Musical Instrument Lending Library
43 West Front Street, Stirling 5.45km -
Stirling-Rawdon Public Library
43 West Front Street, Stirling 5.46km -
Quinte West Public Library
22 Trent Street North, Frankford 7.28km
-
COVID-19 Assessment Centre
146 Oliver Road, Campbellford 15.56km -
Trent Hills Pharmacy
119 Isabella Street, Campbellford 15.59km -
Telemed Campbellford
119 Isabella Street Unit 2, Campbellford 15.59km
-
Pharmasave Stirling
160 North Street, Stirling 5.7km -
Guardian - Stirling Pharmacy
9 Tuftsville Road unit d, Stirling 5.99km -
Madill's Pharmacy
7 Mill Street, Frankford 7.4km
-
Super Dollar Plus
42 North Street, Stirling 5.62km -
The Apple Store - Cooney Farms
Stirling-Rawdon 10.56km -
World's Finest Chocolate Outlet
157 Cockburn Street, Campbellford 15.53km
-
Aron Theatre Co-op
54 Bridge Street East, Campbellford 15.95km
-
Caramel Pontoon
586 Frankford Stirling Road, Frankford 4.27km -
Longtooth Beverage Co.
429 West Front Street, Stirling 4.27km -
Cafe 23
23 West Front Street, Stirling 5.52km
- 2 bath
- 3 bed
- 3000 sqft
1081 Frankford-Stirling Road, Quinte West, Ontario • K0K 2C0 • Quinte West





