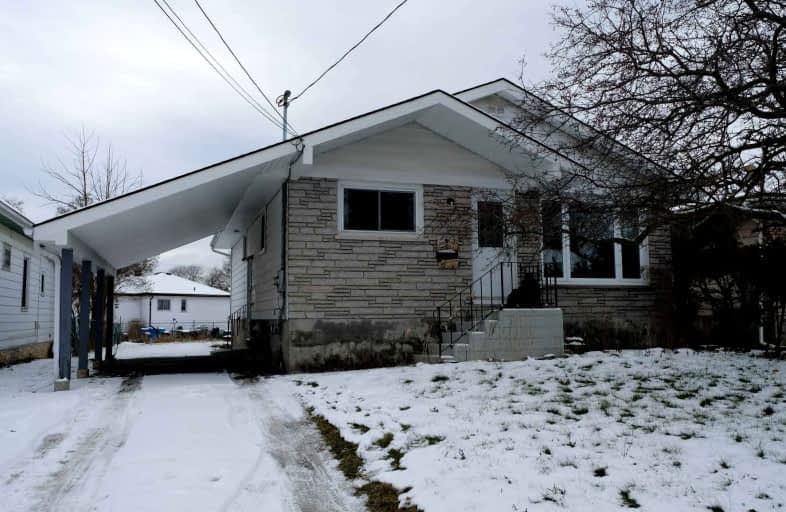Leased on Jan 04, 2023
Note: Property is not currently for sale or for rent.

-
Type: Detached
-
Style: Bungalow
-
Lease Term: 1 Year
-
Possession: Immediate
-
All Inclusive: N
-
Lot Size: 42 x 120.03 Feet
-
Age: 31-50 years
-
Days on Site: 18 Days
-
Added: Dec 17, 2022 (2 weeks on market)
-
Updated:
-
Last Checked: 1 month ago
-
MLS®#: X5853112
-
Listed By: Royal lepage proalliance realty, brokerage
For Rent! Renovated & Upgraded Bungalow With Covered Carport. Conveniently Located Close To Town, Base & Amenities. 4 Bdrms (3+1) & 2 Baths Including A Renovated Main Bath With Custom White Vanity, Linen Tower & Tile Shower/Tub Surround (2018). Eat-In Kitchen With Tile Floor, Oak Cabinets & Granite Counters With Breakfast Bar. Open Concept Living/Dining Rm With Hdwd Floors Through Main Floor. New Vinyl Plank Flooring In Primary Bedroom. Lower Lvl Finished Offering Lower Bdrm With Laminate Floors & 2nd Bathroom. Rec Rm Has Laminate Floors & Woodstove With Brick/Tile Surround. Natural Gas Furnace (2012), C/Air & Hot Water On Demand. Outside Offers Paved Parking, Carport Leading To Side Entrance & Mainly Fenced Yard, Close To Amenities. This Move-In Ready Home Is Value Packed & Available For Immediate Occupancy Available.
Property Details
Facts for 102 West Street, Quinte West
Status
Days on Market: 18
Last Status: Leased
Sold Date: Jan 04, 2023
Closed Date: Feb 01, 2023
Expiry Date: Mar 31, 2023
Sold Price: $2,400
Unavailable Date: Jan 04, 2023
Input Date: Dec 17, 2022
Prior LSC: Listing with no contract changes
Property
Status: Lease
Property Type: Detached
Style: Bungalow
Age: 31-50
Area: Quinte West
Availability Date: Immediate
Inside
Bedrooms: 4
Bathrooms: 2
Kitchens: 1
Rooms: 5
Den/Family Room: No
Air Conditioning: Central Air
Fireplace: No
Laundry:
Laundry Level: Lower
Washrooms: 2
Utilities
Utilities Included: N
Electricity: Yes
Gas: Yes
Cable: Available
Telephone: Available
Building
Basement: Full
Basement 2: Part Fin
Heat Type: Forced Air
Heat Source: Gas
Exterior: Alum Siding
Exterior: Stone
Elevator: N
Energy Certificate: N
Green Verification Status: N
Private Entrance: Y
Water Supply: Municipal
Physically Handicapped-Equipped: N
Special Designation: Unknown
Retirement: N
Parking
Driveway: Private
Parking Included: Yes
Garage Spaces: 1
Garage Type: Carport
Covered Parking Spaces: 2
Total Parking Spaces: 3
Fees
Cable Included: No
Central A/C Included: No
Common Elements Included: No
Heating Included: No
Hydro Included: No
Water Included: No
Highlights
Feature: Public Trans
Feature: School
Land
Cross Street: Dixon Drive To West
Municipality District: Quinte West
Fronting On: West
Parcel Number: 403960058
Pool: None
Sewer: Sewers
Lot Depth: 120.03 Feet
Lot Frontage: 42 Feet
Waterfront: None
Payment Frequency: Monthly
Rooms
Room details for 102 West Street, Quinte West
| Type | Dimensions | Description |
|---|---|---|
| Kitchen Main | 3.05 x 5.49 | |
| Living Main | 3.81 x 5.37 | |
| Prim Bdrm Main | 3.40 x 3.81 | |
| 2nd Br Main | 3.35 x 2.74 | |
| 3rd Br Main | 2.79 x 3.81 | |
| Rec Bsmt | 3.20 x 11.43 | |
| 4th Br Bsmt | 4.98 x 4.11 |
| XXXXXXXX | XXX XX, XXXX |
XXXXXX XXX XXXX |
$X,XXX |
| XXX XX, XXXX |
XXXXXX XXX XXXX |
$X,XXX | |
| XXXXXXXX | XXX XX, XXXX |
XXXX XXX XXXX |
$XXX,XXX |
| XXX XX, XXXX |
XXXXXX XXX XXXX |
$XXX,XXX |
| XXXXXXXX XXXXXX | XXX XX, XXXX | $2,400 XXX XXXX |
| XXXXXXXX XXXXXX | XXX XX, XXXX | $2,400 XXX XXXX |
| XXXXXXXX XXXX | XXX XX, XXXX | $374,000 XXX XXXX |
| XXXXXXXX XXXXXX | XXX XX, XXXX | $374,900 XXX XXXX |

Trent River Public School
Elementary: PublicNorth Trenton Public School
Elementary: PublicV P Carswell Public School
Elementary: PublicSt Peter Catholic School
Elementary: CatholicPrince Charles Public School
Elementary: PublicSt Mary Catholic School
Elementary: CatholicSir James Whitney School for the Deaf
Secondary: ProvincialÉcole secondaire publique Marc-Garneau
Secondary: PublicSt Paul Catholic Secondary School
Secondary: CatholicTrenton High School
Secondary: PublicBayside Secondary School
Secondary: PublicEast Northumberland Secondary School
Secondary: Public

