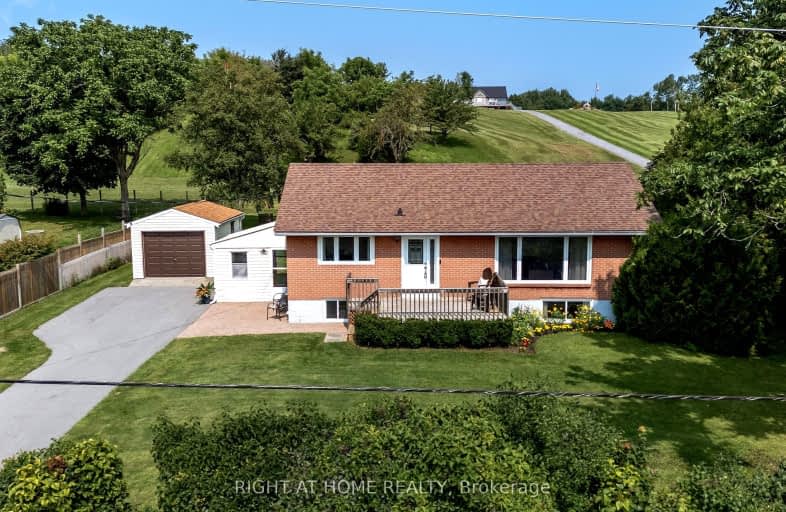Car-Dependent
- Almost all errands require a car.
2
/100
Somewhat Bikeable
- Almost all errands require a car.
9
/100

North Trenton Public School
Elementary: Public
7.55 km
Smithfield Public School
Elementary: Public
0.88 km
St Paul Catholic Elementary School
Elementary: Catholic
6.52 km
Spring Valley Public School
Elementary: Public
5.78 km
Murray Centennial Public School
Elementary: Public
5.42 km
Brighton Public School
Elementary: Public
5.71 km
École secondaire publique Marc-Garneau
Secondary: Public
10.55 km
St Paul Catholic Secondary School
Secondary: Catholic
6.45 km
Campbellford District High School
Secondary: Public
28.51 km
Trenton High School
Secondary: Public
7.05 km
Bayside Secondary School
Secondary: Public
16.67 km
East Northumberland Secondary School
Secondary: Public
5.53 km
-
Colasante R V Park & Marina
97 Carter Rd, Carrying Place ON K0K 1L0 5.3km -
King Edward Park
Elizabeth St, Brighton ON K0K 1H0 5.47km -
Friends of Presqu'ile Park
1 Bayshore Rd, Brighton ON K0K 1H0 5.89km
-
Bitcoin Depot - Bitcoin ATM
13 Elizabeth St, Brighton ON K0K 1H0 5.94km -
TD Bank Financial Group
14 Main St, Brighton ON K0K 1H0 6.08km -
BMO Bank of Montreal
1 Main St, Brighton ON K0K 1H0 6.1km


