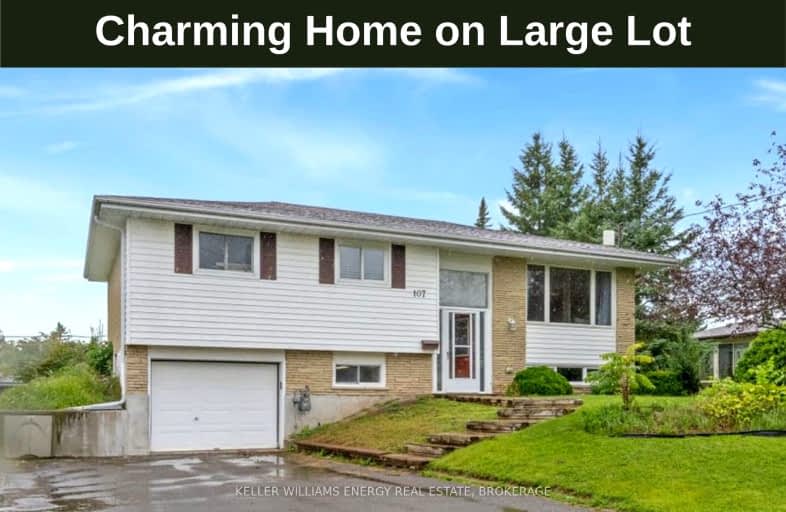Car-Dependent
- Almost all errands require a car.
7
/100
Somewhat Bikeable
- Most errands require a car.
32
/100

Centennial Secondary School Elementary School
Elementary: Public
4.24 km
Sir James Whitney/Sagonaska Elementary School
Elementary: Provincial
4.20 km
Massassaga-Rednersville Public School
Elementary: Public
3.43 km
Susanna Moodie Senior Elementary School
Elementary: Public
2.99 km
Sir John A Macdonald Public School
Elementary: Public
4.01 km
Bayside Public School
Elementary: Public
2.52 km
Sir James Whitney/Sagonaska Secondary School
Secondary: Provincial
4.20 km
Sir James Whitney School for the Deaf
Secondary: Provincial
4.20 km
Nicholson Catholic College
Secondary: Catholic
6.51 km
Quinte Secondary School
Secondary: Public
6.21 km
Bayside Secondary School
Secondary: Public
2.65 km
Centennial Secondary School
Secondary: Public
4.32 km
-
Walter Hamilton Park
Montrose Rd (Montrose & Old Highway 2), Quinte West ON 1.61km -
Quinte Conservation Dog Park
2061 Old Hwy (Wallbridge-Loyalist), Belleville ON K8N 4Z2 2.28km -
Massassauga Point Conservation Area
Belleville ON 3.93km
-
CIBC
800 Bell Blvd W, Belleville ON K8N 4Z5 3.65km -
TD Bank Financial Group
25 Bellevue Dr, Belleville ON K8N 4Z5 4.2km -
TD Canada Trust ATM
105 139 Rte, Saint-Alphonse-De-Granby QC J0E 2A0 4.21km




