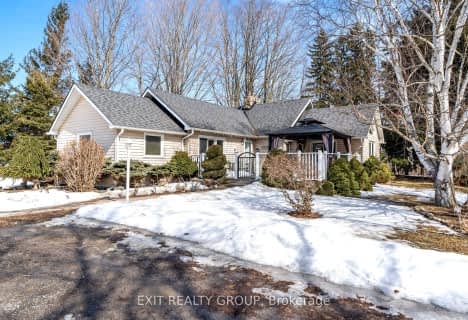Sold on Oct 31, 2022
Note: Property is not currently for sale or for rent.

-
Type: Detached
-
Style: Bungalow
-
Lot Size: 664.96 x 0 Acres
-
Age: 16-30 years
-
Taxes: $5,612 per year
-
Days on Site: 46 Days
-
Added: Jul 10, 2023 (1 month on market)
-
Updated:
-
Last Checked: 1 month ago
-
MLS®#: X6563488
-
Listed By: Royal lepage proalliance realty, brokerage
This custom-built bungalow sits on 1.84 acres with pristine surrounding views. The front has a stylish cottage stone appearance, walled garden beds are tiered and thoughtfully landscaped. Entering the home draws your attention to the inviting stone-encased fireplace and the nearby floor-to-ceiling bay windows which allow for a towering view of the backyard and soaring trees. The main floor is mostly open, with views surrounding a galley kitchen with a breakfast bar, serving station, ample kitchen storage space, and an attractive dining area overlooking the property and walk-out deck. This floor also features an oversize laundry room and a 2pc. powder room. The main bedroom has two walk-in closets, 4pc. bath with a separate walk-in tile shower and a soak-worthy corner jet tub. In total, 5 bedrooms, and 3 bathrooms. The finished lower level has in-floor heating throughout, a large recreation room with a second walk-out deck, a storage room, and a bathroom. The entire home is sizable and
Property Details
Facts for 108 White Oaks Avenue, Quinte West
Status
Days on Market: 46
Last Status: Sold
Sold Date: Oct 31, 2022
Closed Date: Dec 01, 2022
Expiry Date: Dec 15, 2022
Sold Price: $875,000
Unavailable Date: Oct 31, 2022
Input Date: Sep 15, 2022
Prior LSC: Sold
Property
Status: Sale
Property Type: Detached
Style: Bungalow
Age: 16-30
Area: Quinte West
Availability Date: FLEX
Assessment Amount: $438,000
Assessment Year: 2022
Inside
Bedrooms: 3
Bedrooms Plus: 2
Bathrooms: 3
Kitchens: 1
Rooms: 8
Air Conditioning: Central Air
Washrooms: 3
Building
Basement: Finished
Basement 2: Full
Exterior: Brick
Elevator: N
UFFI: No
Water Supply Type: Drilled Well
Parking
Covered Parking Spaces: 4
Total Parking Spaces: 6
Fees
Tax Year: 2022
Tax Legal Description: PT LT 22 CON 2 MURRAY PT 5 38R5224: QUINTE WEST
Taxes: $5,612
Land
Cross Street: Telephone Rd West Of
Municipality District: Quinte West
Fronting On: South
Parcel Number: 511760084
Sewer: Septic
Lot Frontage: 664.96 Acres
Acres: .50-1.99
Zoning: RR
Easements Restrictions: Unknown
Rooms
Room details for 108 White Oaks Avenue, Quinte West
| Type | Dimensions | Description |
|---|---|---|
| Living Main | 4.24 x 4.70 | |
| Dining Main | 3.81 x 5.26 | |
| Kitchen Main | 2.84 x 5.54 | |
| Prim Bdrm Main | 3.78 x 5.41 | |
| Br Main | 3.02 x 3.51 | |
| Br Main | 2.46 x 3.12 | |
| Bathroom Main | - | |
| Bathroom Main | - | |
| Br Lower | 4.06 x 4.39 | |
| Br Lower | 3.68 x 4.34 | |
| Bathroom Lower | - |
| XXXXXXXX | XXX XX, XXXX |
XXXX XXX XXXX |
$XXX,XXX |
| XXX XX, XXXX |
XXXXXX XXX XXXX |
$XXX,XXX | |
| XXXXXXXX | XXX XX, XXXX |
XXXX XXX XXXX |
$XXX,XXX |
| XXX XX, XXXX |
XXXXXX XXX XXXX |
$XXX,XXX | |
| XXXXXXXX | XXX XX, XXXX |
XXXX XXX XXXX |
$XXX,XXX |
| XXX XX, XXXX |
XXXXXX XXX XXXX |
$XXX,XXX |
| XXXXXXXX XXXX | XXX XX, XXXX | $875,000 XXX XXXX |
| XXXXXXXX XXXXXX | XXX XX, XXXX | $874,900 XXX XXXX |
| XXXXXXXX XXXX | XXX XX, XXXX | $875,000 XXX XXXX |
| XXXXXXXX XXXXXX | XXX XX, XXXX | $874,900 XXX XXXX |
| XXXXXXXX XXXX | XXX XX, XXXX | $512,000 XXX XXXX |
| XXXXXXXX XXXXXX | XXX XX, XXXX | $499,900 XXX XXXX |

North Trenton Public School
Elementary: PublicSmithfield Public School
Elementary: PublicSt Paul Catholic Elementary School
Elementary: CatholicSpring Valley Public School
Elementary: PublicMurray Centennial Public School
Elementary: PublicBrighton Public School
Elementary: PublicÉcole secondaire publique Marc-Garneau
Secondary: PublicSt Paul Catholic Secondary School
Secondary: CatholicCampbellford District High School
Secondary: PublicTrenton High School
Secondary: PublicBayside Secondary School
Secondary: PublicEast Northumberland Secondary School
Secondary: Public- 2 bath
- 4 bed
652 Scriver Road, Brighton, Ontario • K0K 1H0 • Rural Brighton

