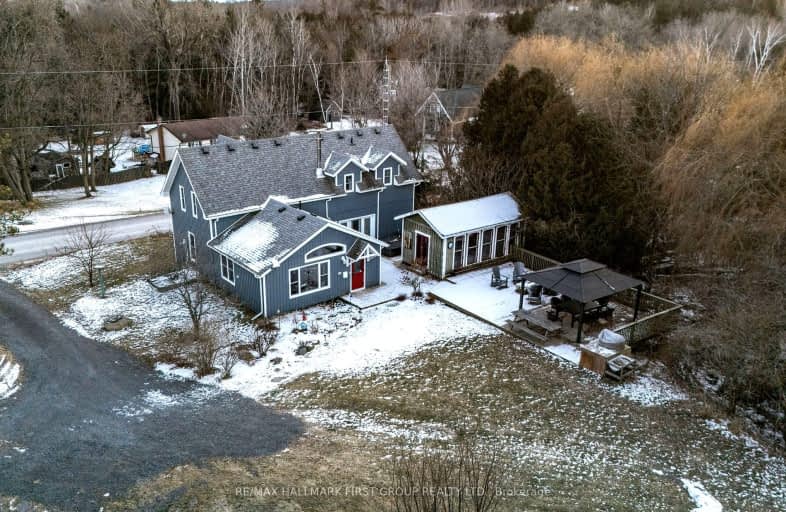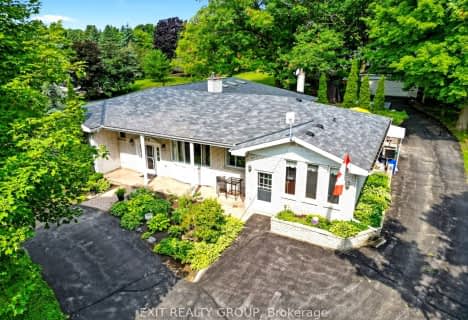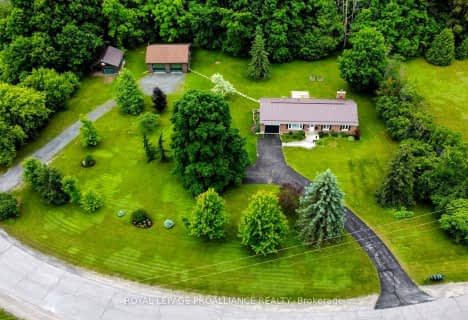Car-Dependent
- Almost all errands require a car.
Somewhat Bikeable
- Almost all errands require a car.

North Trenton Public School
Elementary: PublicSmithfield Public School
Elementary: PublicSt Paul Catholic Elementary School
Elementary: CatholicSpring Valley Public School
Elementary: PublicMurray Centennial Public School
Elementary: PublicBrighton Public School
Elementary: PublicÉcole secondaire publique Marc-Garneau
Secondary: PublicSt Paul Catholic Secondary School
Secondary: CatholicCampbellford District High School
Secondary: PublicTrenton High School
Secondary: PublicBayside Secondary School
Secondary: PublicEast Northumberland Secondary School
Secondary: Public-
King Edward Park
Elizabeth St, Brighton ON K0K 1H0 7.16km -
Proctor Park Conservation Area
96 Young St, Brighton ON K0K 1H0 7.34km -
Kinsmen Dog Park
Dufferin St, Quinte West ON 7.39km
-
CIBC Cash Dispenser
17277 Hwy 401 E, Brighton ON K0K 3M0 6.1km -
HSBC ATM
17538A Hwy 2, Trenton ON K8V 0A7 6.37km -
Bitcoin Depot - Bitcoin ATM
13 Elizabeth St, Brighton ON K0K 1H0 7.56km










