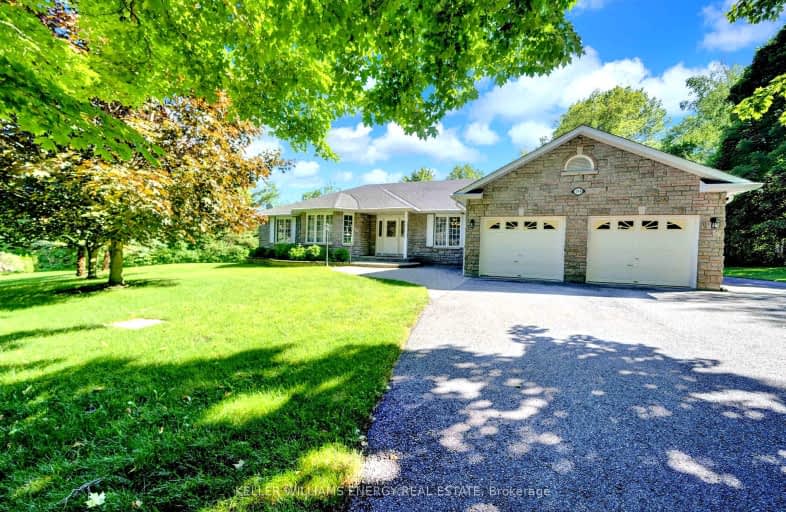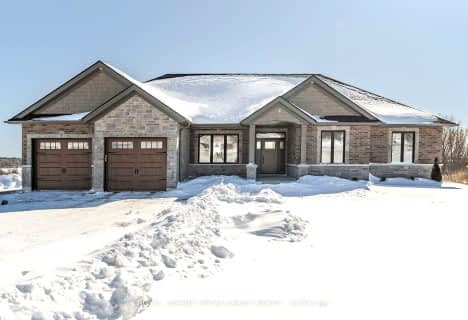
Video Tour
Car-Dependent
- Almost all errands require a car.
0
/100
Somewhat Bikeable
- Almost all errands require a car.
21
/100

North Trenton Public School
Elementary: Public
6.49 km
Smithfield Public School
Elementary: Public
1.87 km
St Paul Catholic Elementary School
Elementary: Catholic
5.55 km
Spring Valley Public School
Elementary: Public
6.54 km
Murray Centennial Public School
Elementary: Public
4.37 km
Brighton Public School
Elementary: Public
6.73 km
École secondaire publique Marc-Garneau
Secondary: Public
9.55 km
St Paul Catholic Secondary School
Secondary: Catholic
5.49 km
Campbellford District High School
Secondary: Public
27.89 km
Trenton High School
Secondary: Public
6.08 km
Bayside Secondary School
Secondary: Public
15.73 km
East Northumberland Secondary School
Secondary: Public
6.54 km
-
Colasante R V Park & Marina
97 Carter Rd, Carrying Place ON K0K 1L0 5.68km -
Kinsmen Dog Park
Dufferin St, Quinte West ON 6.5km -
King Edward Park
Elizabeth St, Brighton ON K0K 1H0 6.5km
-
HSBC ATM
17538A Hwy 2, Trenton ON K8V 0A7 5.6km -
Bitcoin Depot - Bitcoin ATM
13 Elizabeth St, Brighton ON K0K 1H0 6.97km -
CIBC Cash Dispenser
17277 Hwy 401 E, Brighton ON K0K 3M0 6.98km



