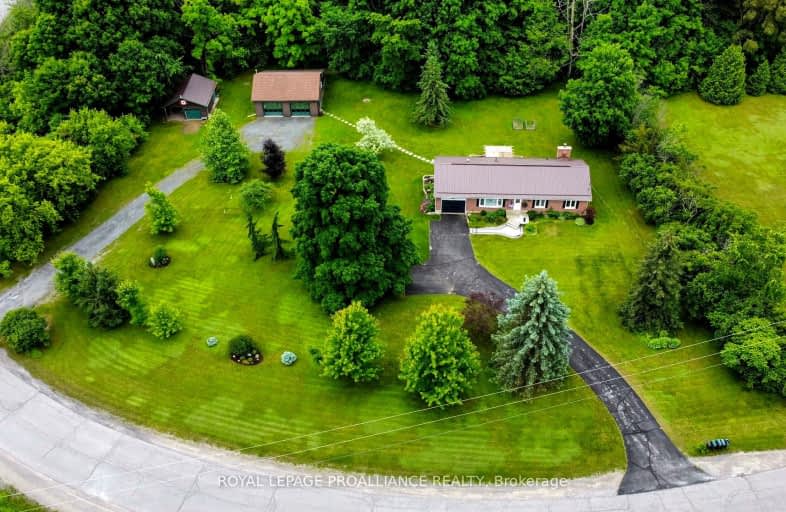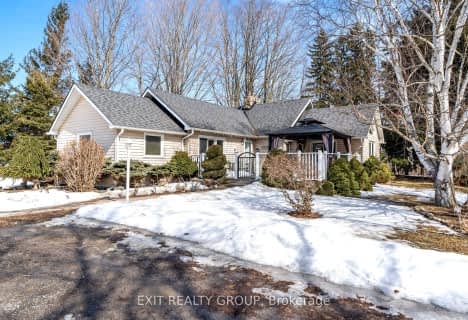
Video Tour
Car-Dependent
- Almost all errands require a car.
0
/100
Somewhat Bikeable
- Most errands require a car.
26
/100

North Trenton Public School
Elementary: Public
7.19 km
Smithfield Public School
Elementary: Public
4.23 km
St Paul Catholic Elementary School
Elementary: Catholic
7.15 km
Spring Valley Public School
Elementary: Public
6.28 km
Murray Centennial Public School
Elementary: Public
5.62 km
Brighton Public School
Elementary: Public
7.69 km
École secondaire publique Marc-Garneau
Secondary: Public
10.55 km
St Paul Catholic Secondary School
Secondary: Catholic
7.10 km
Campbellford District High School
Secondary: Public
24.32 km
Trenton High School
Secondary: Public
7.56 km
Bayside Secondary School
Secondary: Public
16.82 km
East Northumberland Secondary School
Secondary: Public
7.47 km


