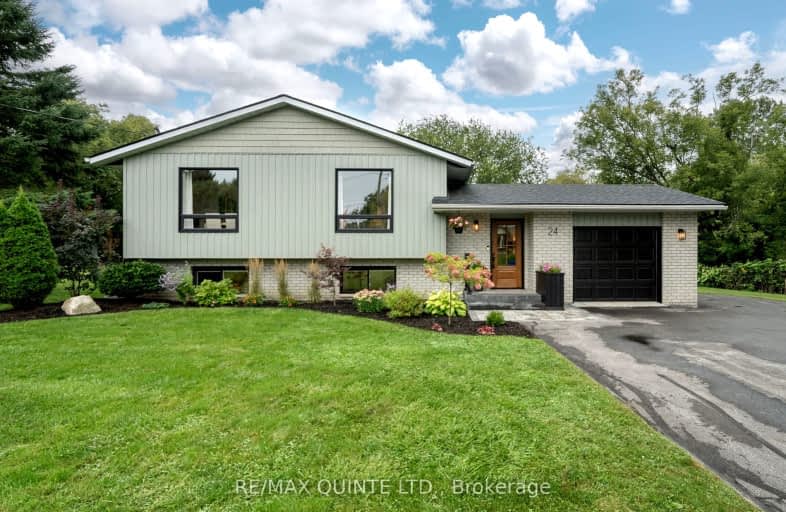
3D Walkthrough
Car-Dependent
- Almost all errands require a car.
0
/100
Somewhat Bikeable
- Most errands require a car.
27
/100

North Trenton Public School
Elementary: Public
6.41 km
Smithfield Public School
Elementary: Public
1.97 km
St Paul Catholic Elementary School
Elementary: Catholic
5.42 km
Prince Charles Public School
Elementary: Public
6.60 km
Murray Centennial Public School
Elementary: Public
4.28 km
Brighton Public School
Elementary: Public
6.83 km
Sir James Whitney School for the Deaf
Secondary: Provincial
22.02 km
École secondaire publique Marc-Garneau
Secondary: Public
9.44 km
St Paul Catholic Secondary School
Secondary: Catholic
5.36 km
Trenton High School
Secondary: Public
5.96 km
Bayside Secondary School
Secondary: Public
15.60 km
East Northumberland Secondary School
Secondary: Public
6.64 km
-
Colasante R V Park & Marina
97 Carter Rd, Carrying Place ON K0K 1L0 5.49km -
Kinsmen Dog Park
Dufferin St, Quinte West ON 6.36km -
King Edward Park
Elizabeth St, Brighton ON K0K 1H0 6.59km
-
HSBC ATM
17538A Hwy 2, Trenton ON K8V 0A7 5.47km -
Bitcoin Depot - Bitcoin ATM
13 Elizabeth St, Brighton ON K0K 1H0 7.06km -
Kawartha Credit Union
107 Dundas St W, Trenton ON K8V 3P4 7.11km


