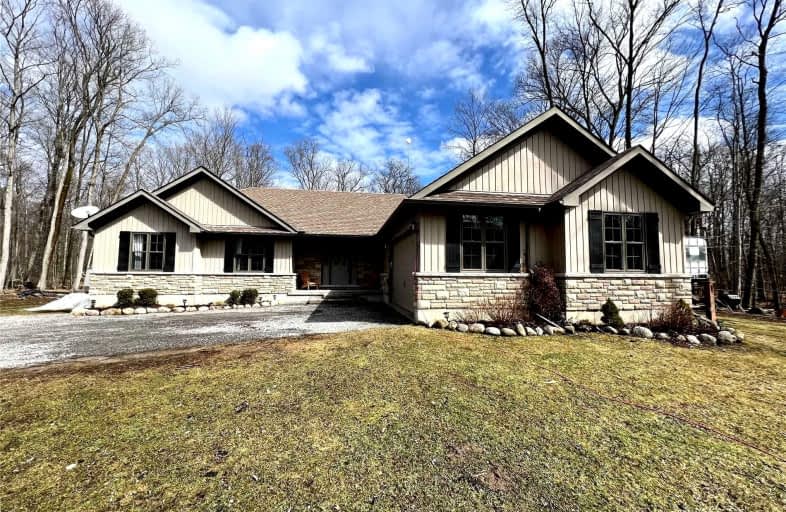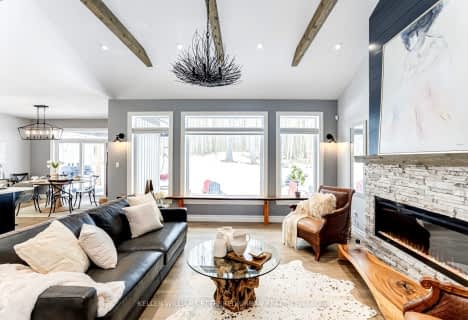Sold on Mar 30, 2022
Note: Property is not currently for sale or for rent.

-
Type: Detached
-
Style: Bungalow
-
Lot Size: 355.54 x 0 Feet
-
Age: 6-15 years
-
Taxes: $4,500 per year
-
Days on Site: 2 Days
-
Added: Mar 28, 2022 (2 days on market)
-
Updated:
-
Last Checked: 1 month ago
-
MLS®#: X5553346
-
Listed By: Royal lepage proalliance realty, brokerage
Don't Let This One Pass You By! This Beautiful Bungalow Built In 2010 Has Everything You Could Ever Ask For! It's Situated On A Beautiful 4.7 Acres Treed Lot With Over 100 Maple Trees. The Owner Has Tapped 75 & Has Enjoyed Making His Own Maple Syrup. The House Was Custom Built In 2010 With 1640 Sq Ft On The Main Floor Featuring 3 Bedrooms, With An Ensuite In The Primary Bedroom. All This Less Than 15 Minutes From The 401.
Extras
There Is Large In-Law Suite On The Lower Level With One Bedroom, 4 Pc Bath & Eat In Kitchen. There Is A Double Car Garage With Inside Entry. Bell High Speed Internet. Sit By The Fire Pit In The Summer & Enjoy The Nature Around You.
Property Details
Facts for 1104 Baptist Church Road, Quinte West
Status
Days on Market: 2
Last Status: Sold
Sold Date: Mar 30, 2022
Closed Date: Jul 25, 2022
Expiry Date: Jun 10, 2022
Sold Price: $1,090,000
Unavailable Date: Mar 30, 2022
Input Date: Mar 28, 2022
Prior LSC: Listing with no contract changes
Property
Status: Sale
Property Type: Detached
Style: Bungalow
Age: 6-15
Area: Quinte West
Availability Date: Tbd
Inside
Bedrooms: 3
Bedrooms Plus: 1
Bathrooms: 3
Kitchens: 1
Kitchens Plus: 1
Rooms: 8
Den/Family Room: Yes
Air Conditioning: Central Air
Fireplace: Yes
Laundry Level: Main
Washrooms: 3
Utilities
Electricity: Yes
Gas: No
Cable: No
Telephone: Yes
Building
Basement: Finished
Basement 2: Full
Heat Type: Forced Air
Heat Source: Propane
Exterior: Stone
Exterior: Vinyl Siding
Elevator: N
UFFI: No
Water Supply Type: Drilled Well
Water Supply: Well
Special Designation: Unknown
Parking
Driveway: Private
Garage Spaces: 2
Garage Type: Attached
Covered Parking Spaces: 10
Total Parking Spaces: 12
Fees
Tax Year: 2021
Tax Legal Description: Lot 23, Plan 21M233, S/T Easement In Gross Pt 4 21
Taxes: $4,500
Highlights
Feature: Golf
Feature: Place Of Worship
Feature: School
Feature: School Bus Route
Feature: Wooded/Treed
Land
Cross Street: Hwy 62, Dutch Ln To
Municipality District: Quinte West
Fronting On: East
Parcel Number: 403590372
Pool: None
Sewer: Septic
Lot Frontage: 355.54 Feet
Lot Irregularities: 4.85 Acres
Acres: 2-4.99
Zoning: Rr
Waterfront: None
Additional Media
- Virtual Tour: https://my.matterport.com/show/?m=Fbqoken8a5M&brand=0
Rooms
Room details for 1104 Baptist Church Road, Quinte West
| Type | Dimensions | Description |
|---|---|---|
| Foyer Main | 1.70 x 2.77 | |
| Living Main | 4.93 x 6.25 | |
| Dining Main | 3.38 x 4.14 | |
| Kitchen Main | 3.68 x 4.14 | |
| Laundry Main | 3.32 x 2.39 | |
| Prim Bdrm Main | 3.81 x 4.52 | |
| 2nd Br Main | 3.73 x 3.25 | |
| 3rd Br Main | 3.07 x 3.56 | |
| Rec Lower | 7.95 x 8.26 | |
| 4th Br Lower | 4.01 x 4.09 | |
| Kitchen Lower | 4.37 x 3.78 | Combined W/Dining |

| XXXXXXXX | XXX XX, XXXX |
XXXX XXX XXXX |
$X,XXX,XXX |
| XXX XX, XXXX |
XXXXXX XXX XXXX |
$XXX,XXX | |
| XXXXXXXX | XXX XX, XXXX |
XXXXXXX XXX XXXX |
|
| XXX XX, XXXX |
XXXXXX XXX XXXX |
$XXX,XXX |
| XXXXXXXX XXXX | XXX XX, XXXX | $1,090,000 XXX XXXX |
| XXXXXXXX XXXXXX | XXX XX, XXXX | $899,900 XXX XXXX |
| XXXXXXXX XXXXXXX | XXX XX, XXXX | XXX XXXX |
| XXXXXXXX XXXXXX | XXX XX, XXXX | $569,000 XXX XXXX |

Georges Vanier Catholic School
Elementary: CatholicFoxboro Public School
Elementary: PublicFrankford Public School
Elementary: PublicPark Dale Public School
Elementary: PublicHarmony Public School
Elementary: PublicStirling Public School
Elementary: PublicSir James Whitney/Sagonaska Secondary School
Secondary: ProvincialSir James Whitney School for the Deaf
Secondary: ProvincialNicholson Catholic College
Secondary: CatholicQuinte Secondary School
Secondary: PublicSt Theresa Catholic Secondary School
Secondary: CatholicCentennial Secondary School
Secondary: Public- 3 bath
- 3 bed
- 1500 sqft
560 Clearview Road, Centre Hastings, Ontario • K0K 3E0 • Centre Hastings


