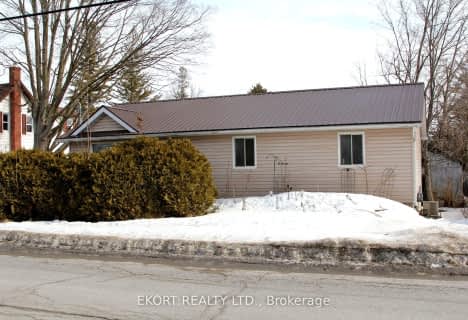
North Trenton Public School
Elementary: Public
10.67 km
Sacred Heart Catholic School
Elementary: Catholic
4.04 km
V P Carswell Public School
Elementary: Public
9.55 km
Stockdale Public School
Elementary: Public
2.70 km
Frankford Public School
Elementary: Public
0.27 km
Stirling Public School
Elementary: Public
10.34 km
Sir James Whitney School for the Deaf
Secondary: Provincial
16.53 km
École secondaire publique Marc-Garneau
Secondary: Public
10.85 km
St Paul Catholic Secondary School
Secondary: Catholic
12.49 km
Trenton High School
Secondary: Public
12.16 km
Bayside Secondary School
Secondary: Public
13.10 km
Centennial Secondary School
Secondary: Public
16.23 km

