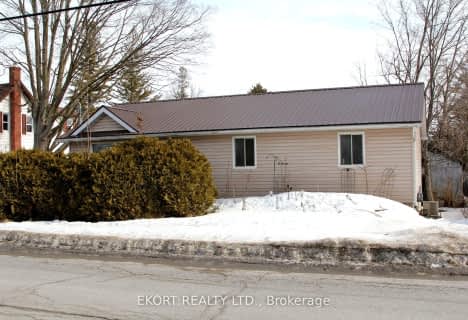Sold on Jun 29, 2018
Note: Property is not currently for sale or for rent.

-
Type: Detached
-
Style: Bungalow
-
Lot Size: 85.99 x 168.5
-
Age: No Data
-
Taxes: $2,697 per year
-
Days on Site: 43 Days
-
Added: Jul 09, 2023 (1 month on market)
-
Updated:
-
Last Checked: 1 month ago
-
MLS®#: X6533343
-
Listed By: Re/max quinte ltd, brokerage - trenton
Who wants to sip your morning coffee on this beautiful waterfront property? All brick, all year round home in Frankford on municipal services! Your walking distance to downtown, parks and stores. Situated on a lazy inlet of the Trent river, here is your chance to own affordable waterfront! 3 bedrooms on the main, updated kitchen with views of the water & patio doors to back deck. Hard wood floors in the living room and 3 bedrooms. Attached 1.5 car garage. Roof shingles 2016 (50 year warranty). Hi efficiency natural gas furnace 2015, Central air 2012. Paved double wide parking. Perfect for retiring or just to live like you're retired. This won't last long so come check out your new water front home and make your dreams a reality.
Property Details
Facts for 116 North Trent Street, Quinte West
Status
Days on Market: 43
Last Status: Sold
Sold Date: Jun 29, 2018
Closed Date: Jul 26, 2018
Expiry Date: Jul 17, 2018
Sold Price: $300,000
Unavailable Date: Jun 29, 2018
Input Date: May 17, 2018
Property
Status: Sale
Property Type: Detached
Style: Bungalow
Area: Quinte West
Assessment Amount: $217,500
Assessment Year: 2018
Inside
Bedrooms: 3
Bathrooms: 1
Kitchens: 1
Rooms: 6
Air Conditioning: Central Air
Washrooms: 1
Building
Basement: Full
Basement 2: Part Fin
Exterior: Brick
Parking
Covered Parking Spaces: 4
Fees
Tax Year: 2018
Tax Legal Description: PT BLK 7 PL 137 SIDNEY AS IN QR618257; QUINTE WEST
Taxes: $2,697
Highlights
Feature: Fenced Yard
Land
Cross Street: Highway 33 North Of
Municipality District: Quinte West
Fronting On: East
Parcel Number: 406140055
Pool: None
Sewer: Sewers
Lot Depth: 168.5
Lot Frontage: 85.99
Acres: < .50
Zoning: RESIDENTIAL
Water Body Type: River
Water Frontage: 94
Water Features: Beachfront
Water Features: Riverfront
Shoreline: Clean
Shoreline: Mixed
Shoreline Allowance: Owned
Rooms
Room details for 116 North Trent Street, Quinte West
| Type | Dimensions | Description |
|---|---|---|
| Kitchen Main | 3.45 x 5.05 | Eat-In Kitchen |
| Living Main | 3.63 x 4.59 | Hardwood Floor |
| Prim Bdrm Main | 3.17 x 3.47 | |
| Br Main | 2.74 x 3.88 | |
| Br Main | 2.71 x 2.74 | |
| Rec Bsmt | 3.40 x 12.19 | |
| Laundry Bsmt | 3.63 x 5.10 | |
| Utility Bsmt | 2.64 x 3.53 | |
| Workshop Bsmt | 2.18 x 3.22 | |
| Bathroom Main | - |
| XXXXXXXX | XXX XX, XXXX |
XXXX XXX XXXX |
$XXX,XXX |
| XXX XX, XXXX |
XXXXXX XXX XXXX |
$XXX,XXX |
| XXXXXXXX XXXX | XXX XX, XXXX | $300,000 XXX XXXX |
| XXXXXXXX XXXXXX | XXX XX, XXXX | $314,900 XXX XXXX |

North Trenton Public School
Elementary: PublicSacred Heart Catholic School
Elementary: CatholicV P Carswell Public School
Elementary: PublicStockdale Public School
Elementary: PublicFrankford Public School
Elementary: PublicStirling Public School
Elementary: PublicSir James Whitney School for the Deaf
Secondary: ProvincialÉcole secondaire publique Marc-Garneau
Secondary: PublicSt Paul Catholic Secondary School
Secondary: CatholicTrenton High School
Secondary: PublicBayside Secondary School
Secondary: PublicCentennial Secondary School
Secondary: Public- — bath
- — bed
- — sqft
22 King Drive, Quinte West, Ontario • K0K 2C0 • Frankford Ward

