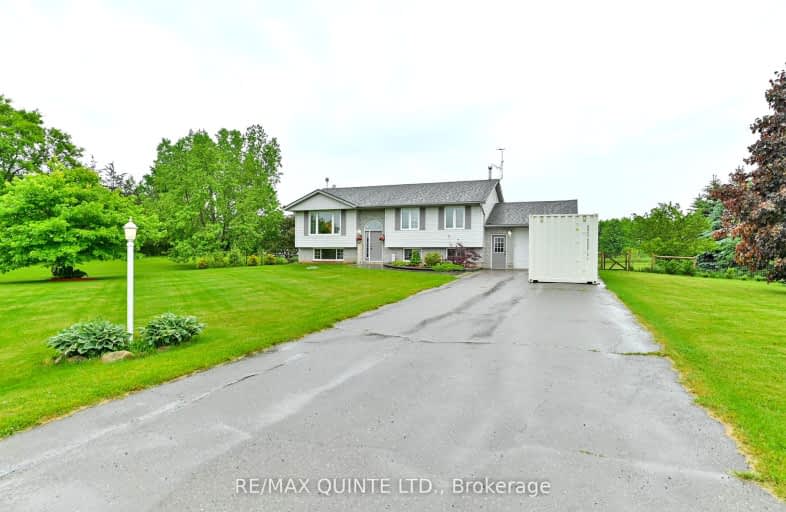Car-Dependent
- Almost all errands require a car.
0
/100
Somewhat Bikeable
- Most errands require a car.
27
/100

North Trenton Public School
Elementary: Public
5.33 km
Smithfield Public School
Elementary: Public
3.63 km
St Paul Catholic Elementary School
Elementary: Catholic
3.98 km
St Peter Catholic School
Elementary: Catholic
5.53 km
Prince Charles Public School
Elementary: Public
4.99 km
Murray Centennial Public School
Elementary: Public
3.26 km
Sir James Whitney School for the Deaf
Secondary: Provincial
20.44 km
École secondaire publique Marc-Garneau
Secondary: Public
8.01 km
St Paul Catholic Secondary School
Secondary: Catholic
3.92 km
Trenton High School
Secondary: Public
4.52 km
Bayside Secondary School
Secondary: Public
14.01 km
East Northumberland Secondary School
Secondary: Public
8.20 km
-
Colasante R V Park & Marina
97 Carter Rd, Carrying Place ON K0K 1L0 4.57km -
Kinsmen Dog Park
Dufferin St, Quinte West ON 4.8km -
Bayshore Park
Quinte West ON 5.77km
-
HSBC ATM
17538A Hwy 2, Trenton ON K8V 0A7 4.04km -
RBC Royal Bank
112 Dundas St W, Trenton ON K8V 3P3 5.63km -
Kawartha Credit Union
107 Dundas St W, Trenton ON K8V 3P4 5.61km


