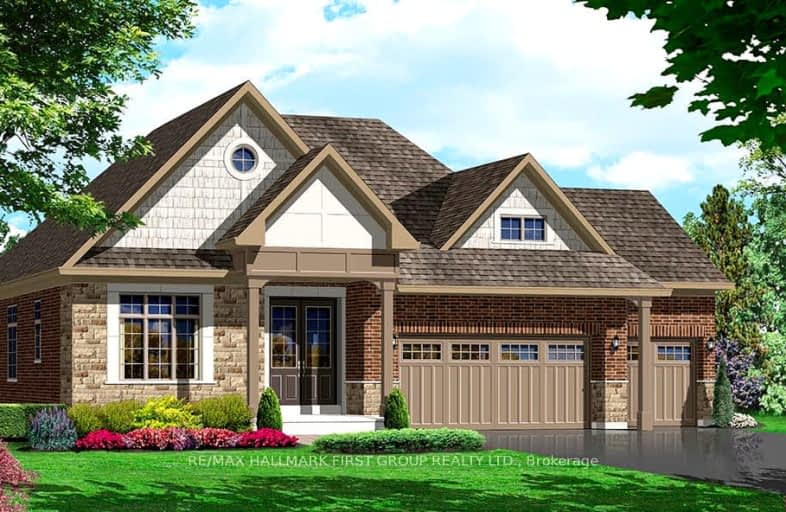Car-Dependent
- Almost all errands require a car.
1
/100
Somewhat Bikeable
- Most errands require a car.
34
/100

Trent River Public School
Elementary: Public
7.65 km
North Trenton Public School
Elementary: Public
7.53 km
St Paul Catholic Elementary School
Elementary: Catholic
5.75 km
St Peter Catholic School
Elementary: Catholic
6.54 km
Prince Charles Public School
Elementary: Public
5.70 km
Murray Centennial Public School
Elementary: Public
6.26 km
Sir James Whitney School for the Deaf
Secondary: Provincial
19.54 km
École secondaire publique Marc-Garneau
Secondary: Public
8.62 km
St Paul Catholic Secondary School
Secondary: Catholic
5.71 km
Trenton High School
Secondary: Public
6.07 km
Bayside Secondary School
Secondary: Public
13.32 km
East Northumberland Secondary School
Secondary: Public
10.70 km
-
Westfall Memorial Park
2525 Cty Rd 64 (Hwy 33 & Cty Rd 64), Carrying Place ON 1.43km -
Colasante R V Park & Marina
97 Carter Rd, Carrying Place ON K0K 1L0 2.68km -
Kinsmen Dog Park
Dufferin St, Quinte West ON 5.78km
-
HSBC ATM
17538A Hwy 2, Trenton ON K8V 0A7 5.83km -
Kawartha Credit Union
107 Dundas St W, Trenton ON K8V 3P4 6.56km -
BMO Bank of Montreal
153 Quinte St, Trenton ON K8V 3S8 6.57km


