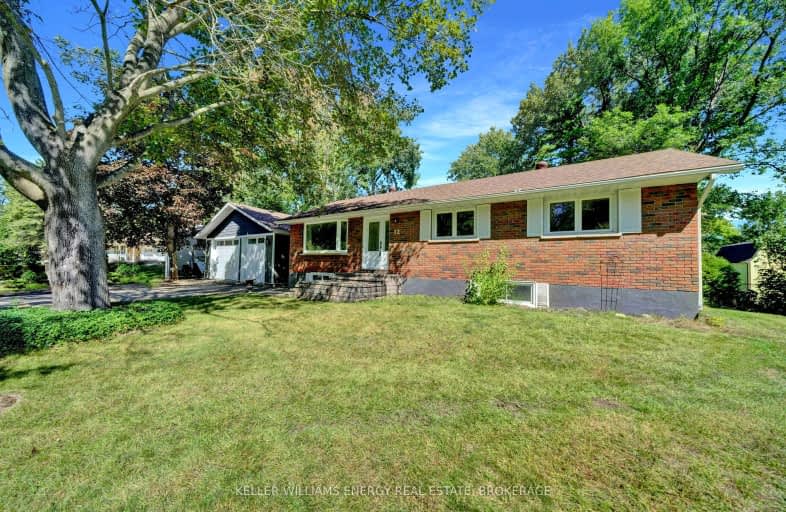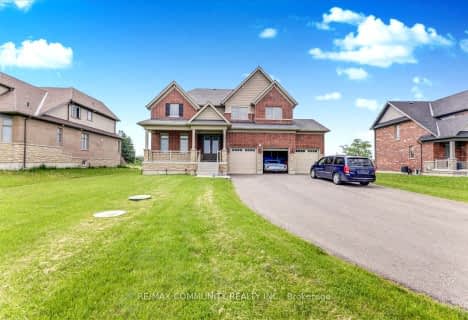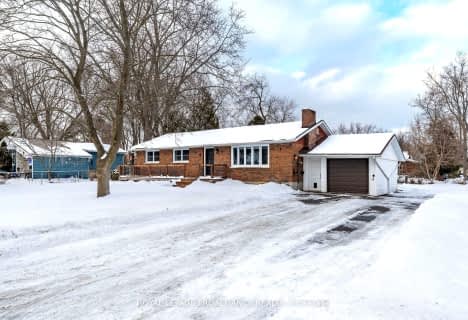
Car-Dependent
- Almost all errands require a car.
Somewhat Bikeable
- Most errands require a car.

Trent River Public School
Elementary: PublicNorth Trenton Public School
Elementary: PublicSt Paul Catholic Elementary School
Elementary: CatholicSt Peter Catholic School
Elementary: CatholicPrince Charles Public School
Elementary: PublicMurray Centennial Public School
Elementary: PublicSir James Whitney School for the Deaf
Secondary: ProvincialÉcole secondaire publique Marc-Garneau
Secondary: PublicSt Paul Catholic Secondary School
Secondary: CatholicTrenton High School
Secondary: PublicBayside Secondary School
Secondary: PublicEast Northumberland Secondary School
Secondary: Public-
Kinsmen Dog Park
Dufferin St, Quinte West ON 3.91km -
Colasante R V Park & Marina
97 Carter Rd, Carrying Place ON K0K 1L0 3.99km -
Bayshore Park
Quinte West ON 4.63km
-
TD Bank Financial Group
470 Second Dughill Rd, Trenton ON K8V 5P4 1.82km -
HSBC ATM
17538A Hwy 2, Trenton ON K8V 0A7 3.92km -
RBC Royal Bank
112 Dundas St W, Trenton ON K8V 3P3 4.75km
- 3 bath
- 5 bed
- 2000 sqft
47 East Vista Terrace, Quinte West, Ontario • K0K 1L0 • Quinte West
- 3 bath
- 4 bed
- 2500 sqft
85 Summer Breeze Drive, Quinte West, Ontario • K0K 1L0 • Quinte West





