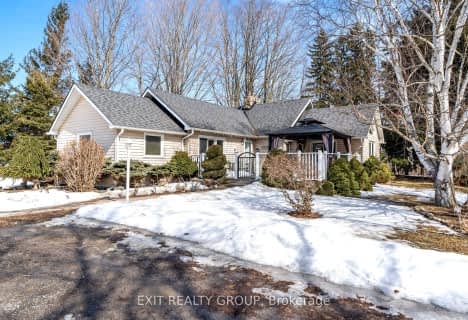Sold on Aug 08, 2022
Note: Property is not currently for sale or for rent.

-
Type: Detached
-
Style: Bungalow
-
Lot Size: 236.95 x 0 Acres
-
Age: 16-30 years
-
Taxes: $3,062 per year
-
Days on Site: 27 Days
-
Added: Jul 10, 2023 (3 weeks on market)
-
Updated:
-
Last Checked: 1 month ago
-
MLS®#: X6561937
-
Listed By: Royal lepage proalliance realty, brokerage
A little piece of country paradise in this 5 bed, 2 bath fun, family home. Perfectly placed on a 1.4 acre lot, surrounded by mature trees at the end of a picturesque, dead end cul de sac. From the covered front porch, to the huge back deck with gazebo, on ground swimming pool, 26 x 30 garage with 200 amp service, wine cellar & warm, welcoming family home, this is the place everyone will feel at home. Step inside from the covered porch & let the sunny, vaulted living room & easy flowing layout welcome you in. Large windows let in peaceful views & frame the large dining area & kitchen, with updated cabinetry, sleek finishes & plenty of welcoming space for big family dinners. 3 main floor bedrooms including a primary bedroom with garden door walk-out to the gazebo- ideal spot for a hot tub. Main 5pc family bath is updated with stylish double vanity & features sunny skylight. Fully finished lower level offers a fantastically large re
Property Details
Facts for 121 White Oaks Avenue, Quinte West
Status
Days on Market: 27
Last Status: Sold
Sold Date: Aug 08, 2022
Closed Date: Sep 06, 2022
Expiry Date: Oct 12, 2022
Sold Price: $780,000
Unavailable Date: Aug 08, 2022
Input Date: Jul 12, 2022
Prior LSC: Sold
Property
Status: Sale
Property Type: Detached
Style: Bungalow
Age: 16-30
Area: Quinte West
Availability Date: 30-59 Days
Assessment Amount: $239,000
Assessment Year: 2016
Inside
Bedrooms: 3
Bedrooms Plus: 2
Bathrooms: 2
Kitchens: 1
Rooms: 9
Air Conditioning: Central Air
Fireplace: No
Washrooms: 2
Building
Basement: Finished
Basement 2: Full
Exterior: Vinyl Siding
Elevator: N
Water Supply Type: Dug Well
Parking
Covered Parking Spaces: 15
Total Parking Spaces: 17
Fees
Tax Year: 2022
Tax Legal Description: PT LT 22 CON 2 MURRAY PT 2 38R5224; QUINTE WEST
Taxes: $3,062
Highlights
Feature: Hospital
Land
Cross Street: Telephone Rd. To Whi
Municipality District: Quinte West
Fronting On: North
Parcel Number: 511760081
Sewer: Septic
Lot Frontage: 236.95 Acres
Acres: .50-1.99
Zoning: RR1
Rooms
Room details for 121 White Oaks Avenue, Quinte West
| Type | Dimensions | Description |
|---|---|---|
| Foyer Main | 4.41 x 4.57 | |
| Living Main | 3.20 x 3.65 | |
| Dining Main | 3.37 x 3.81 | |
| Breakfast Main | 3.78 x 4.29 | |
| Kitchen Main | 3.73 x 3.07 | |
| Br Main | 3.02 x 3.27 | |
| Br Main | 4.01 x 3.65 | |
| Prim Bdrm Main | 3.96 x 3.65 | |
| Br Lower | 3.04 x 2.74 | |
| Br Lower | 2.87 x 3.83 | |
| Office Lower | 2.87 x 3.45 | |
| Rec Lower | 3.84 x 8.71 |
| XXXXXXXX | XXX XX, XXXX |
XXXX XXX XXXX |
$XXX,XXX |
| XXX XX, XXXX |
XXXXXX XXX XXXX |
$XXX,XXX | |
| XXXXXXXX | XXX XX, XXXX |
XXXX XXX XXXX |
$XXX,XXX |
| XXX XX, XXXX |
XXXXXX XXX XXXX |
$XXX,XXX |
| XXXXXXXX XXXX | XXX XX, XXXX | $780,000 XXX XXXX |
| XXXXXXXX XXXXXX | XXX XX, XXXX | $789,000 XXX XXXX |
| XXXXXXXX XXXX | XXX XX, XXXX | $780,000 XXX XXXX |
| XXXXXXXX XXXXXX | XXX XX, XXXX | $789,000 XXX XXXX |

North Trenton Public School
Elementary: PublicSmithfield Public School
Elementary: PublicSt Paul Catholic Elementary School
Elementary: CatholicSpring Valley Public School
Elementary: PublicMurray Centennial Public School
Elementary: PublicBrighton Public School
Elementary: PublicÉcole secondaire publique Marc-Garneau
Secondary: PublicSt Paul Catholic Secondary School
Secondary: CatholicCampbellford District High School
Secondary: PublicTrenton High School
Secondary: PublicBayside Secondary School
Secondary: PublicEast Northumberland Secondary School
Secondary: Public- 2 bath
- 4 bed
652 Scriver Road, Brighton, Ontario • K0K 1H0 • Rural Brighton

