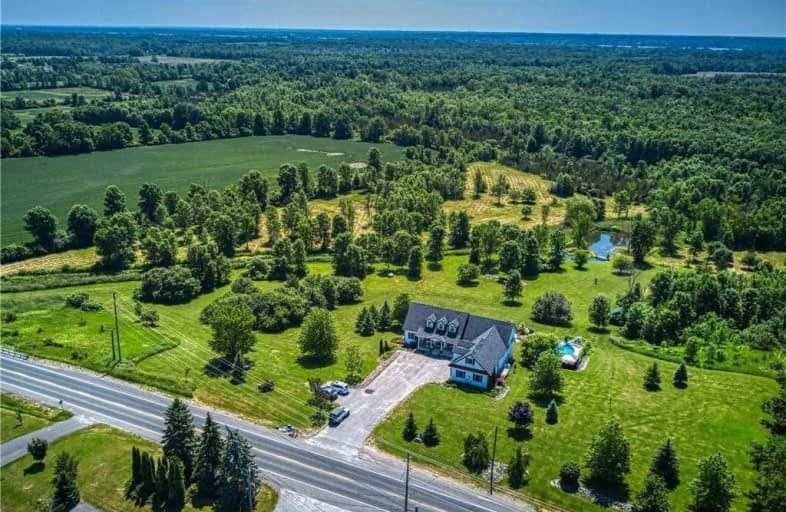Sold on Jun 15, 2020
Note: Property is not currently for sale or for rent.

-
Type: Detached
-
Style: Bungalow
-
Size: 5000 sqft
-
Lot Size: 1200 x 1372 Feet
-
Age: 6-15 years
-
Taxes: $6,680 per year
-
Days on Site: 75 Days
-
Added: Apr 01, 2020 (2 months on market)
-
Updated:
-
Last Checked: 2 months ago
-
MLS®#: X4753748
-
Listed By: Century 21 lanthorn r.e. ltd, brokerage - belleville
Escape To The Country! Don't Miss The Opportunity To Own This Speculator Property! This Beautiful Custom-Built 5000 Sq.Ft Home Features A Walk-Out Basement, 9Ft Ceilings Upstairs And Down, And Spectacular Views Of The Countryside. Situated On 40 Acres Featuring A Creek And Your Own Private Pond, Trails, And More. Just 15 Minutes From Prince Edward County, And Its Beaches And Wineries.
Extras
This 6 Bd 3 Bth Home Features Large Above Ground Pool,Concrete Fire Pit,And Spacious Deck.Enjoy The Bright Open Feel Of The Lrg Rec Room And Walk Right Out To The Large Patio.**Interboard Listing: Quinte & District Association Of Realtors**
Property Details
Facts for 1297 Hamilton Road, Quinte West
Status
Days on Market: 75
Last Status: Sold
Sold Date: Jun 15, 2020
Closed Date: Jul 16, 2020
Expiry Date: Jul 31, 2020
Sold Price: $949,000
Unavailable Date: Jun 15, 2020
Input Date: May 04, 2020
Prior LSC: Listing with no contract changes
Property
Status: Sale
Property Type: Detached
Style: Bungalow
Size (sq ft): 5000
Age: 6-15
Area: Quinte West
Availability Date: Flexible
Inside
Bedrooms: 4
Bedrooms Plus: 2
Bathrooms: 3
Kitchens: 1
Rooms: 11
Den/Family Room: Yes
Air Conditioning: Central Air
Fireplace: Yes
Laundry Level: Lower
Washrooms: 3
Utilities
Electricity: Yes
Gas: No
Cable: No
Telephone: Yes
Building
Basement: Fin W/O
Basement 2: Full
Heat Type: Forced Air
Heat Source: Propane
Exterior: Vinyl Siding
Water Supply Type: Dug Well
Water Supply: Well
Special Designation: Unknown
Other Structures: Garden Shed
Parking
Driveway: Private
Garage Spaces: 2
Garage Type: Attached
Covered Parking Spaces: 11
Total Parking Spaces: 13
Fees
Tax Year: 2019
Tax Legal Description: Pcl 102-1 Sec 21D1; Lt 105 Pl 21D1 Sidney*
Taxes: $6,680
Highlights
Feature: Lake/Pond
Feature: Sloping
Feature: Wooded/Treed
Land
Cross Street: Hamilton Rd And Jeff
Municipality District: Quinte West
Fronting On: South
Parcel Number: 403680129
Pool: Abv Grnd
Sewer: Septic
Lot Depth: 1372 Feet
Lot Frontage: 1200 Feet
Lot Irregularities: Not A Perfect Square
Acres: 25-49.99
Waterfront: None
Additional Media
- Virtual Tour: https://my.matterport.com/show/?m=CMBr6Eb6ihy&mls=1
Rooms
Room details for 1297 Hamilton Road, Quinte West
| Type | Dimensions | Description |
|---|---|---|
| Dining Main | 3.50 x 4.50 | |
| Kitchen Main | 4.08 x 4.48 | |
| Sitting Main | 2.97 x 3.29 | |
| Family Main | 4.63 x 4.99 | |
| Master Main | 5.01 x 5.02 | |
| Br Main | 3.95 x 4.41 | |
| Br Main | 3.59 x 4.41 | |
| Loft Upper | 5.39 x 6.94 | |
| Rec Lower | 9.22 x 9.45 | |
| Br Lower | 3.59 x 4.19 | |
| Br Lower | 3.59 x 4.19 | |
| Laundry Lower | 2.25 x 3.59 |

| XXXXXXXX | XXX XX, XXXX |
XXXX XXX XXXX |
$XXX,XXX |
| XXX XX, XXXX |
XXXXXX XXX XXXX |
$XXX,XXX |
| XXXXXXXX XXXX | XXX XX, XXXX | $949,000 XXX XXXX |
| XXXXXXXX XXXXXX | XXX XX, XXXX | $949,000 XXX XXXX |

École élémentaire publique Marc-Garneau
Elementary: PublicÉcole élémentaire catholique L'Envol
Elementary: CatholicV P Carswell Public School
Elementary: PublicÉcole élémentaire publique Cité Jeunesse
Elementary: PublicSt Mary Catholic School
Elementary: CatholicBayside Public School
Elementary: PublicSir James Whitney School for the Deaf
Secondary: ProvincialÉcole secondaire publique Marc-Garneau
Secondary: PublicSt Paul Catholic Secondary School
Secondary: CatholicTrenton High School
Secondary: PublicBayside Secondary School
Secondary: PublicCentennial Secondary School
Secondary: Public
