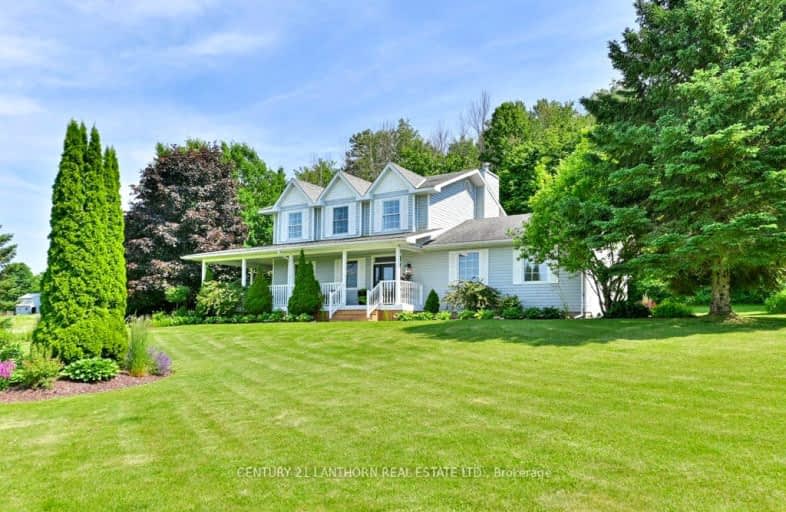Car-Dependent
- Almost all errands require a car.
0
/100
Somewhat Bikeable
- Almost all errands require a car.
10
/100

Sacred Heart Catholic School
Elementary: Catholic
8.82 km
Susanna Moodie Senior Elementary School
Elementary: Public
8.94 km
Foxboro Public School
Elementary: Public
6.97 km
Frankford Public School
Elementary: Public
7.63 km
Bayside Public School
Elementary: Public
9.89 km
Stirling Public School
Elementary: Public
9.72 km
Sir James Whitney/Sagonaska Secondary School
Secondary: Provincial
10.54 km
Sir James Whitney School for the Deaf
Secondary: Provincial
10.54 km
École secondaire publique Marc-Garneau
Secondary: Public
11.82 km
Quinte Secondary School
Secondary: Public
9.85 km
Bayside Secondary School
Secondary: Public
10.00 km
Centennial Secondary School
Secondary: Public
10.05 km
-
Forest Ridge Park
Frankford ON K0K 2C0 6.82km -
Tourism Park
Quinte West ON 6.98km -
Diamond Street Park
Quinte West ON K0K 2C0 7.58km
-
TD Bank Financial Group
25 Bellevue Dr, Belleville ON K8N 4Z5 5.8km -
TD Canada Trust ATM
105 139 Rte, Saint-Alphonse-De-Granby QC J0E 2A0 5.8km -
CIBC
800 Bell Blvd W, Belleville ON K8N 4Z5 6.37km


