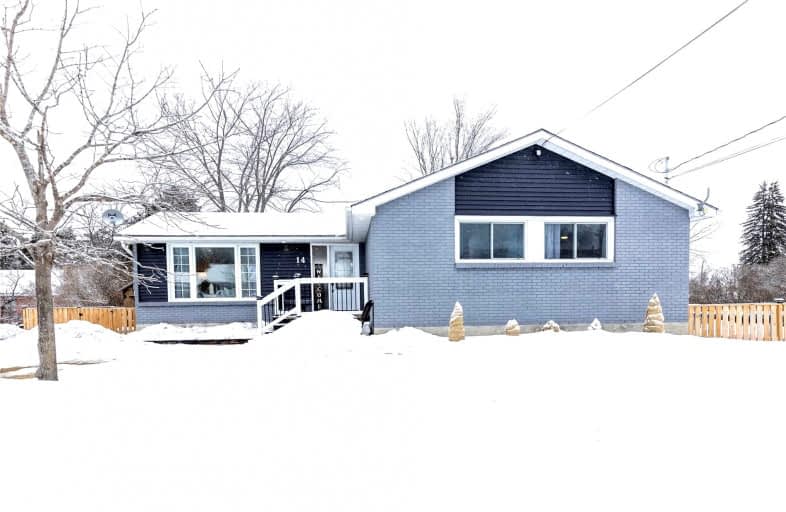
Trent River Public School
Elementary: Public
5.53 km
North Trenton Public School
Elementary: Public
5.30 km
St Paul Catholic Elementary School
Elementary: Catholic
3.52 km
St Peter Catholic School
Elementary: Catholic
4.42 km
Prince Charles Public School
Elementary: Public
3.60 km
Murray Centennial Public School
Elementary: Public
4.11 km
Sir James Whitney School for the Deaf
Secondary: Provincial
18.29 km
École secondaire publique Marc-Garneau
Secondary: Public
6.67 km
St Paul Catholic Secondary School
Secondary: Catholic
3.49 km
Trenton High School
Secondary: Public
3.86 km
Bayside Secondary School
Secondary: Public
11.92 km
East Northumberland Secondary School
Secondary: Public
10.83 km



