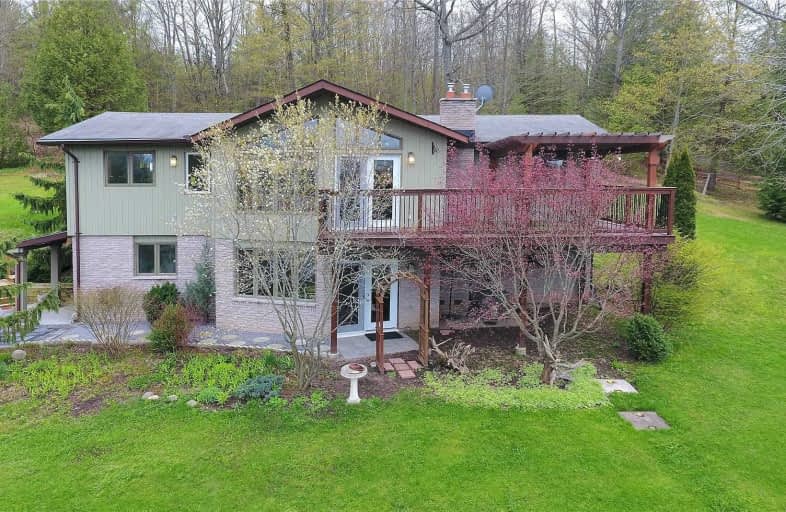Sold on May 29, 2021
Note: Property is not currently for sale or for rent.

-
Type: Detached
-
Style: Bungalow-Raised
-
Lot Size: 467.29 x 0 Feet
-
Age: 31-50 years
-
Taxes: $2,961 per year
-
Days on Site: 12 Days
-
Added: May 17, 2021 (1 week on market)
-
Updated:
-
Last Checked: 2 months ago
-
MLS®#: X5237459
-
Listed By: Royal lepage terrequity realty, brokerage
Stunning 4Bed/2Bath Raised Bungalow W/Full Abv-Grade Lower Lvl, Detached 2Car Garage, Offers Privacy & Peaceful Country Living Backing Onto Woods,Trails. Busy Families & Working Professionals Look No Further For A Home W/Gas Heating & Versatile Floorpln. Open Concept Kitchen W/High Ceilings, Multiple Decks & Outdoor Seating Areas, Ample Closets & Storage Space. Great Room W/Walkout To Oversize Deck & Lrg Windows. Ample Updated Tiled Bath W/Jet-Tub.
Extras
Great Potential For Stair-Free In-Law Suite! Lower Fam Room W/Fp, Separate Entry & W/O To Patio. Large Beds, Full Bath & Lndry. Click Brochure/More Info For:Virtual Tour, Photos, Prop Features, Incls & Fp.
Property Details
Facts for 1469 County 28 Road, Quinte West
Status
Days on Market: 12
Last Status: Sold
Sold Date: May 29, 2021
Closed Date: Jun 25, 2021
Expiry Date: Sep 03, 2021
Sold Price: $710,000
Unavailable Date: May 29, 2021
Input Date: May 17, 2021
Property
Status: Sale
Property Type: Detached
Style: Bungalow-Raised
Age: 31-50
Area: Quinte West
Availability Date: Negotiable
Inside
Bedrooms: 2
Bedrooms Plus: 2
Bathrooms: 2
Kitchens: 1
Rooms: 5
Den/Family Room: Yes
Air Conditioning: Central Air
Fireplace: Yes
Laundry Level: Lower
Central Vacuum: Y
Washrooms: 2
Utilities
Electricity: Yes
Gas: Yes
Telephone: Yes
Building
Basement: Fin W/O
Basement 2: Full
Heat Type: Forced Air
Heat Source: Gas
Exterior: Board/Batten
Exterior: Brick Front
Water Supply Type: Dug Well
Water Supply: Well
Special Designation: Unknown
Other Structures: Drive Shed
Other Structures: Garden Shed
Parking
Driveway: Private
Garage Spaces: 2
Garage Type: Detached
Covered Parking Spaces: 8
Total Parking Spaces: 10
Fees
Tax Year: 2021
Tax Legal Description: Pt Lt 21 Con 5 Murray; See Sched C
Taxes: $2,961
Highlights
Feature: Clear View
Feature: Part Cleared
Feature: Sloping
Land
Cross Street: County Rd 28/County
Municipality District: Quinte West
Fronting On: South
Parcel Number: 511790190
Pool: None
Sewer: Septic
Lot Frontage: 467.29 Feet
Lot Irregularities: 0.79 Acres Irreg As P
Acres: .50-1.99
Zoning: Residential
Additional Media
- Virtual Tour: http://tours.bizzimage.com/ub/172668
Rooms
Room details for 1469 County 28 Road, Quinte West
| Type | Dimensions | Description |
|---|---|---|
| Living Main | 4.36 x 5.80 | Vaulted Ceiling, W/O To Deck |
| Kitchen Main | 3.72 x 4.14 | Vaulted Ceiling, Breakfast Bar, Open Concept |
| Dining Main | 2.87 x 2.79 | Vaulted Ceiling, Large Window, W/O To Deck |
| Master Main | 3.14 x 5.48 | Vaulted Ceiling, W/I Closet, O/Looks Backyard |
| 2nd Br Main | 2.83 x 3.60 | W/I Closet, B/I Shelves, O/Looks Backyard |
| Bathroom Main | 1.53 x 2.46 | Tile Floor, 4 Pc Bath |
| Family Lower | 5.47 x 6.17 | Gas Fireplace, W/O To Patio, Large Window |
| 3rd Br Lower | 3.18 x 4.17 | Above Grade Window, Closet |
| 4th Br Lower | 3.13 x 3.22 | Large Window |
| Bathroom Lower | 1.72 x 2.57 | 3 Pc Bath |
| Laundry Lower | 2.02 x 2.46 | Closet |
| XXXXXXXX | XXX XX, XXXX |
XXXX XXX XXXX |
$XXX,XXX |
| XXX XX, XXXX |
XXXXXX XXX XXXX |
$XXX,XXX | |
| XXXXXXXX | XXX XX, XXXX |
XXXXXXX XXX XXXX |
|
| XXX XX, XXXX |
XXXXXX XXX XXXX |
$XXX,XXX |
| XXXXXXXX XXXX | XXX XX, XXXX | $710,000 XXX XXXX |
| XXXXXXXX XXXXXX | XXX XX, XXXX | $748,000 XXX XXXX |
| XXXXXXXX XXXXXXX | XXX XX, XXXX | XXX XXXX |
| XXXXXXXX XXXXXX | XXX XX, XXXX | $798,000 XXX XXXX |

Smithfield Public School
Elementary: PublicSacred Heart Catholic School
Elementary: CatholicStockdale Public School
Elementary: PublicSpring Valley Public School
Elementary: PublicMurray Centennial Public School
Elementary: PublicBrighton Public School
Elementary: PublicÉcole secondaire publique Marc-Garneau
Secondary: PublicSt Paul Catholic Secondary School
Secondary: CatholicCampbellford District High School
Secondary: PublicTrenton High School
Secondary: PublicBayside Secondary School
Secondary: PublicEast Northumberland Secondary School
Secondary: Public

