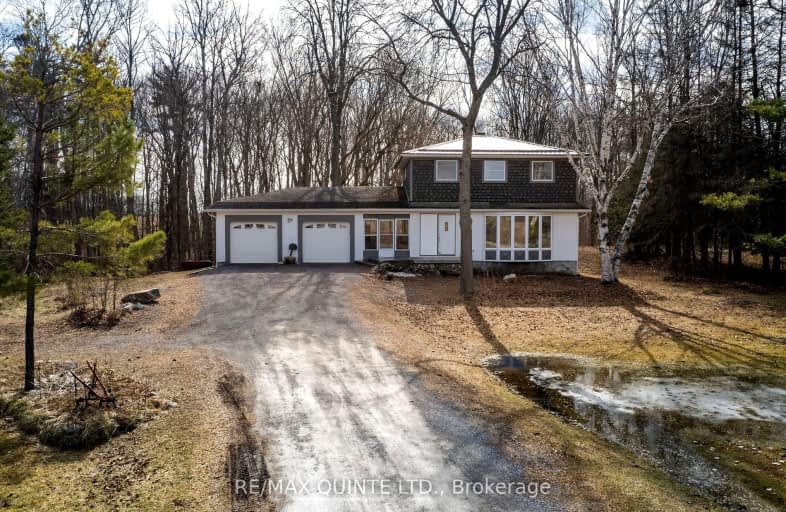
3D Walkthrough
Car-Dependent
- Almost all errands require a car.
2
/100
Somewhat Bikeable
- Most errands require a car.
28
/100

Susanna Moodie Senior Elementary School
Elementary: Public
6.96 km
Georges Vanier Catholic School
Elementary: Catholic
6.92 km
Foxboro Public School
Elementary: Public
6.84 km
Sir John A Macdonald Public School
Elementary: Public
7.93 km
Park Dale Public School
Elementary: Public
6.96 km
Bayside Public School
Elementary: Public
8.46 km
Sir James Whitney/Sagonaska Secondary School
Secondary: Provincial
8.54 km
Sir James Whitney School for the Deaf
Secondary: Provincial
8.54 km
Quinte Secondary School
Secondary: Public
7.90 km
Bayside Secondary School
Secondary: Public
8.58 km
St Theresa Catholic Secondary School
Secondary: Catholic
8.26 km
Centennial Secondary School
Secondary: Public
8.05 km
-
Parkdale Veterans Park
119 Birch St, Belleville ON K8P 4J5 6.8km -
Thurlow Dog Park
Farnham Rd, Belleville ON 7.14km -
Memorial Gardens
Bell Blvd (Bell & North Park), Belleville ON 7.31km
-
TD Bank Financial Group
25 Bellevue Dr, Belleville ON K8N 4Z5 3.8km -
TD Canada Trust ATM
105 139 Rte, Saint-Alphonse-De-Granby QC J0E 2A0 3.8km -
CIBC
800 Bell Blvd W, Belleville ON K8N 4Z5 4.38km

