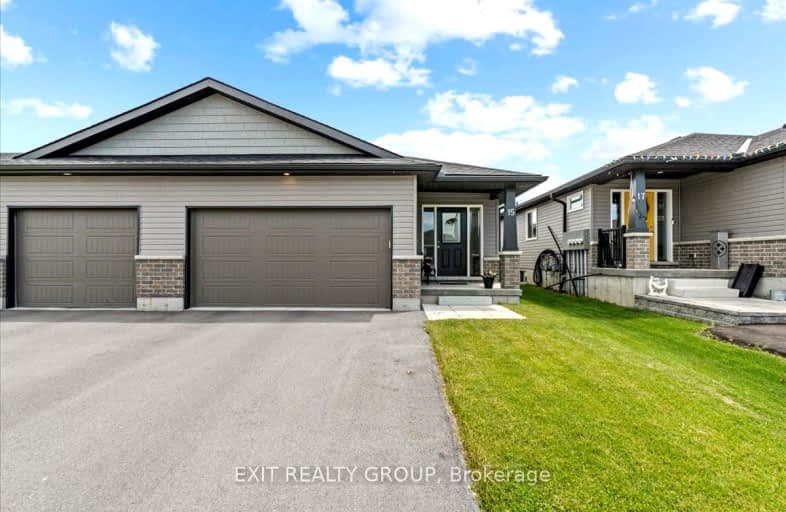Car-Dependent
- Almost all errands require a car.
3
/100
Somewhat Bikeable
- Almost all errands require a car.
21
/100

North Trenton Public School
Elementary: Public
10.96 km
Sacred Heart Catholic School
Elementary: Catholic
4.34 km
V P Carswell Public School
Elementary: Public
9.92 km
Stockdale Public School
Elementary: Public
2.31 km
Frankford Public School
Elementary: Public
0.62 km
Stirling Public School
Elementary: Public
10.27 km
Sir James Whitney School for the Deaf
Secondary: Provincial
17.07 km
École secondaire publique Marc-Garneau
Secondary: Public
11.26 km
St Paul Catholic Secondary School
Secondary: Catholic
12.76 km
Trenton High School
Secondary: Public
12.46 km
Bayside Secondary School
Secondary: Public
13.63 km
Centennial Secondary School
Secondary: Public
16.77 km
-
Tourism Park
Quinte West ON 1.14km -
Forest Ridge Park
Frankford ON K0K 2C0 1.54km -
Diamond Street Park
Quinte West ON K0K 2C0 1.72km
-
BMO Bank of Montreal
2 Mill St (at Trent St N), Frankford ON K0K 2C0 1km -
HSBC ATM
34 S Trent St, Frankford ON K0K 2C0 1.19km -
BMO Bank of Montreal
7 Front St, Stirling ON K0K 3E0 10.66km


