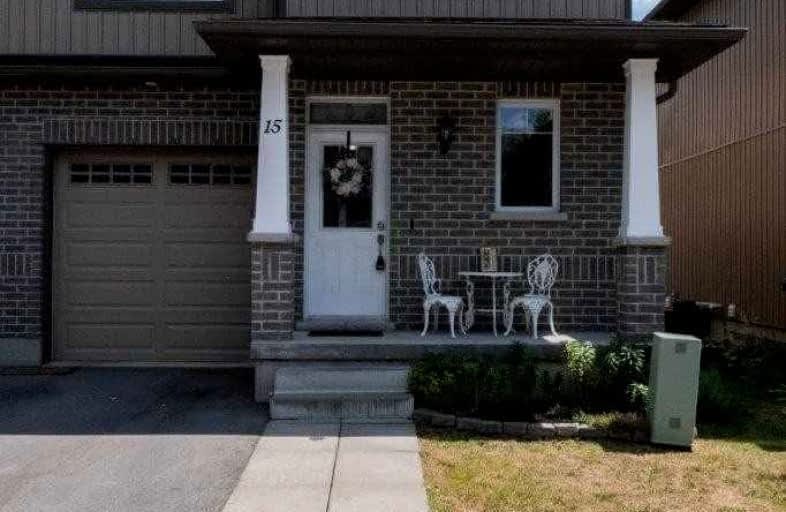Car-Dependent
- Almost all errands require a car.
Bikeable
- Some errands can be accomplished on bike.

Trent River Public School
Elementary: PublicÉcole élémentaire publique Marc-Garneau
Elementary: PublicÉcole élémentaire catholique L'Envol
Elementary: CatholicSt Peter Catholic School
Elementary: CatholicÉcole élémentaire publique Cité Jeunesse
Elementary: PublicSt Mary Catholic School
Elementary: CatholicSir James Whitney/Sagonaska Secondary School
Secondary: ProvincialSir James Whitney School for the Deaf
Secondary: ProvincialÉcole secondaire publique Marc-Garneau
Secondary: PublicSt Paul Catholic Secondary School
Secondary: CatholicTrenton High School
Secondary: PublicBayside Secondary School
Secondary: Public-
Boston Pizza
227 Dundas St E, Trenton, ON K8V 1L8 0.48km -
Styx N Stones
164 Front Street, Trenton, ON K8V 4N8 1.3km -
Social Club N' Pub
8 Trenton Street, Quinte West, ON K8V 4M9 2.72km
-
Tim Horton's
235 Dundas Street E, Quinte West, ON K8V 1L8 0.51km -
McDonald's
266 Dundas St East Trenton Town Ctr, Trenton, ON K8V 5Z9 0.69km -
The Grind
45 Front St, Quinte West, ON K8V 6C5 1.1km
-
Rexall Pharma Plus
173 Dundas E, Quinte West, ON K8V 2Z5 0.47km -
Smylie’s Your Independent Grocer
293 Dundas Street E, Trenton, ON K8V 1M1 0.79km -
Shoppers Drug Mart
83 Dundas Street W, Trenton, ON K8V 3P3 1.27km
-
Knights of Columbus
57 Stella Cres, Trenton, ON K8V 1W6 0.24km -
KFC
86 Dundas Street E, Trenton, ON K8V 1H1 0.48km -
Boston Pizza
227 Dundas St E, Trenton, ON K8V 1L8 0.48km
-
Quinte Mall
390 N Front Street, Belleville, ON K8P 3E1 15.75km -
Dollarama - Wal-Mart Centre
264 Millennium Pkwy, Belleville, ON K8N 4Z5 16.56km -
Canadian Tire
285 Dundas Street East, Trenton, ON K8V 1M1 0.85km
-
Smylie’s Your Independent Grocer
293 Dundas Street E, Trenton, ON K8V 1M1 0.79km -
Metro
53 Quinte Street, Trenton, ON K8V 3S8 1.42km -
Mike & Lori's No Frills
155 Elizabeth Street, Brighton, ON K0K 1H0 14.62km
-
Liquor Control Board of Ontario
2 Lake Street, Picton, ON K0K 2T0 35km -
LCBO
Highway 7, Havelock, ON K0L 1Z0 42.7km -
The Beer Store
570 Lansdowne Street W, Peterborough, ON K9J 1Y9 64.08km
-
Pioneer Petroleums
130 Dundas Street E, Trenton, ON K8V 1L3 0.36km -
Canadian Tire Gas+
289 Dundas Street E, Trenton, ON K8V 1M1 0.81km -
Esso
17464 Old Highway 2, Quinte West, ON K8V 5P7 1.54km
-
Centre Theatre
120 Dundas Street W, Trenton, ON K8V 3P3 1.37km -
Belleville Cineplex
321 Front Street, Belleville, ON K8N 2Z9 15.55km -
Galaxy Cinemas Belleville
160 Bell Boulevard, Belleville, ON K8P 5L2 15.69km
-
County of Prince Edward Public Library, Picton Branch
208 Main Street, Picton, ON K0K 2T0 35.58km -
Marmora Public Library
37 Forsyth St, Marmora, ON K0K 2M0 42.74km -
Lennox & Addington County Public Library Office
25 River Road, Napanee, ON K7R 3S6 51.35km
-
Quinte Health Care Belleville General Hospital
265 Dundas Street E, Belleville, ON K8N 5A9 17.1km -
Prince Edward County Memorial Hospital
403 Picton Main Street, Picton, ON K0K 2T0 35.61km -
Lennox & Addington County General Hospital
8 Richmond Park Drive, Napanee, ON K7R 2Z4 49.96km
-
Bain Park
Trenton ON 0.07km -
Stella Park
Trenton ON 0.27km -
Fraser Park Christmas Village
Fraser Park Dr, Trenton ON 1.1km
-
Scotiabank
266 Dundas St E, Trenton ON K8V 5Z9 0.47km -
BMO Bank of Montreal
109 Dundas St E, Trenton ON K8V 1L1 0.49km -
Scotiabank
Trenton Town Ctr (266 Dundas St. E), Trenton ON 0.53km


