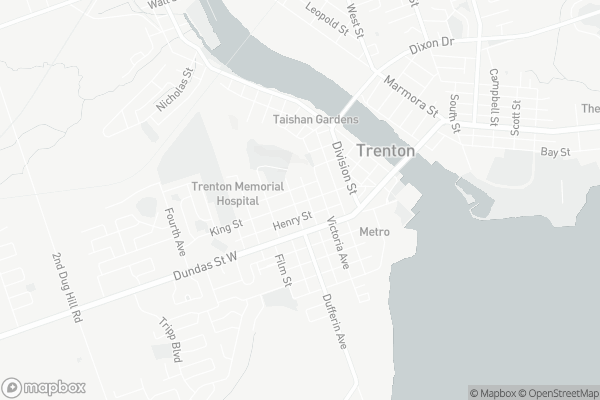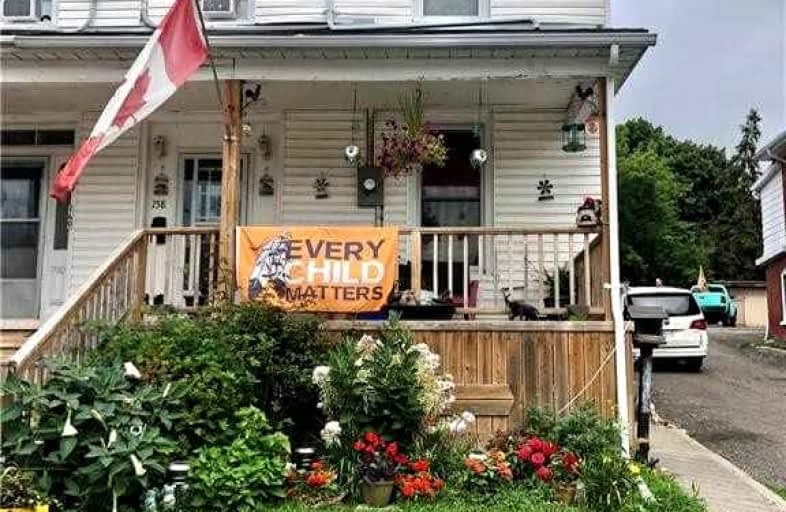Removed on Jul 02, 2025
Note: Property is not currently for sale or for rent.

-
Type: Semi-Detached
-
Style: 2-Storey
-
Lot Size: 33.01 x 132
-
Age: No Data
-
Taxes: $2,000 per year
-
Days on Site: 42 Days
-
Added: Jul 14, 2023 (1 month on market)
-
Updated:
-
Last Checked: 3 months ago
-
MLS®#: X6529143
-
Listed By: Re/max quinte ltd, brokerage - belleville
Lovely renovated semi detached home close to schools and amenities in Trenton. 4 Bedrooms and 2 bathrooms with lots of space for your family. Large garage and lots of parking. New roof (2017) New windows (2017) Fresh asphalt driveway and very open and spacious inside.
Property Details
Facts for 158 King Street, Quinte West
Status
Days on Market: 42
Last Status: Terminated
Sold Date: Jul 02, 2025
Closed Date: Nov 30, -0001
Expiry Date: Dec 31, 2017
Unavailable Date: Nov 07, 2017
Input Date: Sep 27, 2017
Property
Status: Sale
Property Type: Semi-Detached
Style: 2-Storey
Area: Quinte West
Availability Date: FLEX
Inside
Bedrooms: 4
Bathrooms: 2
Kitchens: 1
Rooms: 8
Washrooms: 2
Building
Exterior: Vinyl Siding
Parking
Covered Parking Spaces: 2
Total Parking Spaces: 4
Fees
Tax Year: 2016
Tax Legal Description: PT LT 15 N/S KING ST PL GOV TRENTON MURRAY PT 1 21
Taxes: $2,000
Land
Cross Street: Divions St South, Ri
Municipality District: Quinte West
Fronting On: North
Parcel Number: 403900011
Sewer: Sewers
Lot Depth: 132
Lot Frontage: 33.01
Lot Irregularities: 33.01 X 132
Zoning: RES
Rooms
Room details for 158 King Street, Quinte West
| Type | Dimensions | Description |
|---|---|---|
| Living Main | 4.39 x 6.01 | |
| Kitchen Main | 3.91 x 5.96 | |
| Bathroom Main | - | |
| Br 2nd | 2.48 x 3.40 | |
| Br 2nd | 4.59 x 3.40 | |
| Br 2nd | 2.00 x 2.36 | |
| Br 2nd | 2.87 x 2.97 | |
| Bathroom 2nd | - |
| XXXXXXXX | XXX XX, XXXX |
XXXX XXX XXXX |
$XXX,XXX |
| XXX XX, XXXX |
XXXXXX XXX XXXX |
$XXX,XXX |
| XXXXXXXX XXXX | XXX XX, XXXX | $335,000 XXX XXXX |
| XXXXXXXX XXXXXX | XXX XX, XXXX | $305,000 XXX XXXX |

Trent River Public School
Elementary: PublicNorth Trenton Public School
Elementary: PublicSt Paul Catholic Elementary School
Elementary: CatholicSt Peter Catholic School
Elementary: CatholicPrince Charles Public School
Elementary: PublicSt Mary Catholic School
Elementary: CatholicSir James Whitney School for the Deaf
Secondary: ProvincialÉcole secondaire publique Marc-Garneau
Secondary: PublicSt Paul Catholic Secondary School
Secondary: CatholicTrenton High School
Secondary: PublicBayside Secondary School
Secondary: PublicEast Northumberland Secondary School
Secondary: Public