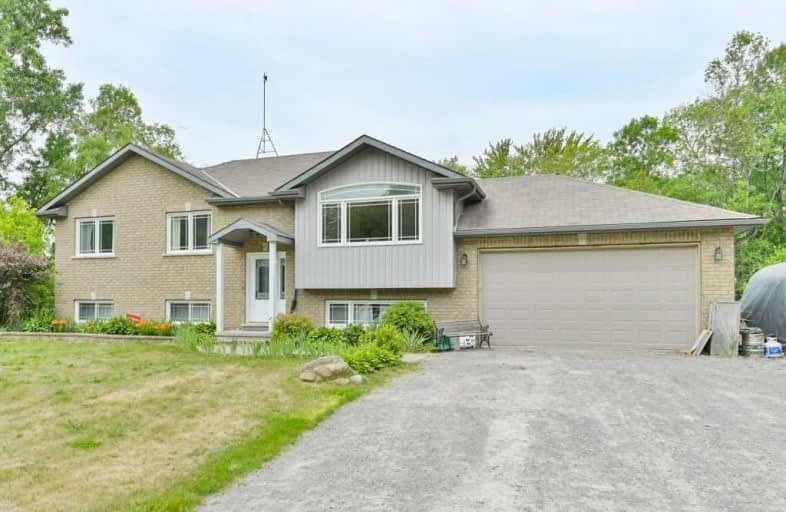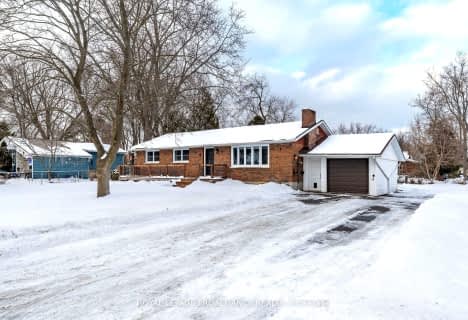Sold on Jul 08, 2021
Note: Property is not currently for sale or for rent.

-
Type: Detached
-
Style: Bungalow-Raised
-
Size: 1100 sqft
-
Lot Size: 282.39 x 1.24 Acres
-
Age: 6-15 years
-
Taxes: $3,500 per year
-
Days on Site: 10 Days
-
Added: Jun 28, 2021 (1 week on market)
-
Updated:
-
Last Checked: 2 months ago
-
MLS®#: X5292351
-
Listed By: Royal lepage proalliance realty
This Lovely Well Maintained Home Is Nestled Away On A Beautiful Private Lot. This 4 Bed 3 Bath Home Is A Must See If You Are Looking For A Quiet Country Property. Bright Kitchen With Hickory Cabinets And Walk In Pantry. Large Living Room With Vaulted Ceiling And Dining Area With Walkout To The Deck Overlooking The Wetlands. Two Large Bedrooms And 4 Pc Bath. Spacious Master Bedroom With 4 Pc Ensuite. Finished Lower Level With Rec Room, 4 Bedroom, 4 Pc Bath,
Extras
Laundry, Mudroom & Walk Up To The 2 Car Garage. Beautiful Large Yard Perfect For Entertaining. Walk The Trail To The Canal. Great For Swimming & Fishing. 15 Min From All Amenities. **Interboard Listing: Quinte & District R.E. Board**
Property Details
Facts for 158 Pigtail Corners Road, Quinte West
Status
Days on Market: 10
Last Status: Sold
Sold Date: Jul 08, 2021
Closed Date: Aug 16, 2021
Expiry Date: Aug 31, 2021
Sold Price: $725,000
Unavailable Date: Jul 08, 2021
Input Date: Jun 30, 2021
Prior LSC: Listing with no contract changes
Property
Status: Sale
Property Type: Detached
Style: Bungalow-Raised
Size (sq ft): 1100
Age: 6-15
Area: Quinte West
Availability Date: Flexible
Inside
Bedrooms: 3
Bedrooms Plus: 1
Bathrooms: 3
Kitchens: 1
Rooms: 6
Den/Family Room: No
Air Conditioning: Central Air
Fireplace: Yes
Laundry Level: Lower
Washrooms: 3
Building
Basement: Finished
Basement 2: Walk-Up
Heat Type: Forced Air
Heat Source: Gas
Exterior: Brick
Exterior: Vinyl Siding
UFFI: No
Water Supply Type: Drilled Well
Water Supply: Well
Special Designation: Unknown
Parking
Driveway: Pvt Double
Garage Spaces: 2
Garage Type: Attached
Covered Parking Spaces: 6
Total Parking Spaces: 8
Fees
Tax Year: 2021
Tax Legal Description: Pt Lt 8 Con C Murray Pt 1 38R5168 City Of Quinte W
Taxes: $3,500
Highlights
Feature: Lake/Pond
Feature: River/Stream
Land
Cross Street: Cty Rd 64 & Pigtail
Municipality District: Quinte West
Fronting On: North
Parcel Number: 511720530
Pool: None
Sewer: Septic
Lot Depth: 1.24 Acres
Lot Frontage: 282.39 Acres
Acres: .50-1.99
Zoning: Residential
Additional Media
- Virtual Tour: https://unbranded.youriguide.com/158_pigtail_corners_rd_carrying_place_on/
Rooms
Room details for 158 Pigtail Corners Road, Quinte West
| Type | Dimensions | Description |
|---|---|---|
| Kitchen Main | 3.07 x 3.84 | |
| Living Main | 3.96 x 4.88 | |
| Dining Main | 3.10 x 3.86 | |
| Bathroom Main | - | 4 Pc Bath |
| Br Main | 2.82 x 3.15 | |
| 2nd Br Main | 2.82 x 3.15 | |
| Master Main | 3.63 x 3.84 | |
| Bathroom Main | - | 4 Pc Ensuite |
| Rec Lower | 7.44 x 8.28 | |
| 4th Br Lower | 3.17 x 3.81 | |
| Bathroom Lower | - | 4 Pc Bath |
| Mudroom Lower | 2.34 x 3.07 |
| XXXXXXXX | XXX XX, XXXX |
XXXX XXX XXXX |
$XXX,XXX |
| XXX XX, XXXX |
XXXXXX XXX XXXX |
$XXX,XXX |
| XXXXXXXX XXXX | XXX XX, XXXX | $725,000 XXX XXXX |
| XXXXXXXX XXXXXX | XXX XX, XXXX | $650,000 XXX XXXX |

North Trenton Public School
Elementary: PublicSmithfield Public School
Elementary: PublicSt Paul Catholic Elementary School
Elementary: CatholicSt Peter Catholic School
Elementary: CatholicPrince Charles Public School
Elementary: PublicMurray Centennial Public School
Elementary: PublicSir James Whitney School for the Deaf
Secondary: ProvincialÉcole secondaire publique Marc-Garneau
Secondary: PublicSt Paul Catholic Secondary School
Secondary: CatholicTrenton High School
Secondary: PublicBayside Secondary School
Secondary: PublicEast Northumberland Secondary School
Secondary: Public- 1 bath
- 3 bed
18 Princess Drive, Quinte West, Ontario • K0K 1L0 • Quinte West



