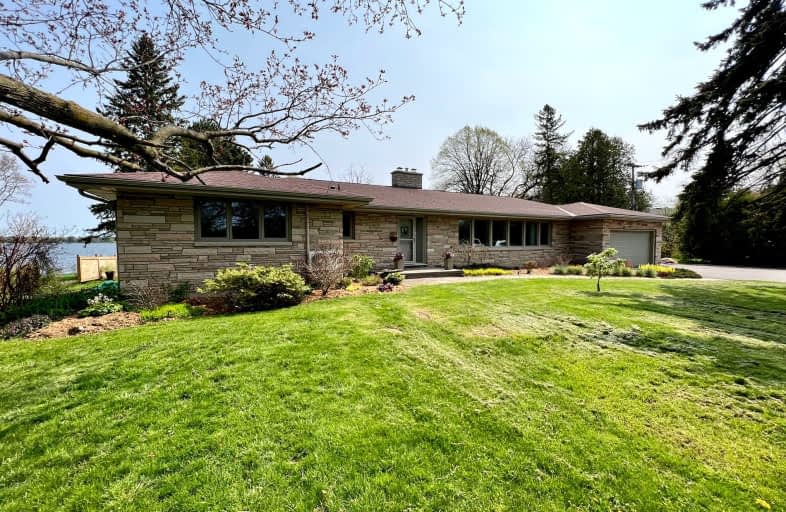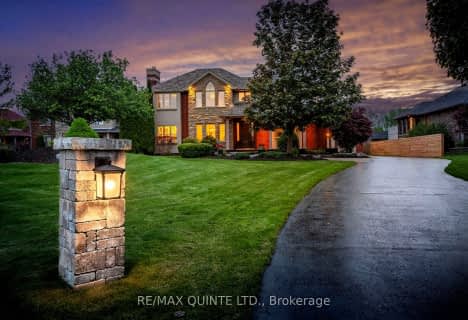
Car-Dependent
- Almost all errands require a car.
Somewhat Bikeable
- Most errands require a car.

Sir James Whitney/Sagonaska Elementary School
Elementary: ProvincialSir James Whitney School for the Deaf
Elementary: ProvincialMassassaga-Rednersville Public School
Elementary: PublicSusanna Moodie Senior Elementary School
Elementary: PublicSir John A Macdonald Public School
Elementary: PublicBayside Public School
Elementary: PublicSir James Whitney/Sagonaska Secondary School
Secondary: ProvincialSir James Whitney School for the Deaf
Secondary: ProvincialNicholson Catholic College
Secondary: CatholicQuinte Secondary School
Secondary: PublicBayside Secondary School
Secondary: PublicCentennial Secondary School
Secondary: Public-
Walter Hamilton Park
Montrose Rd (Montrose & Old Highway 2), Quinte West ON 0.21km -
Quinte Conservation Dog Park
2061 Old Hwy (Wallbridge-Loyalist), Belleville ON K8N 4Z2 2.38km -
Massassauga Point Conservation Area
Belleville ON 4.32km
-
TD Bank Financial Group
274 Cloverleaf Dr, Belleville ON K8N 4Z5 5.12km -
CIBC
800 Bell Blvd W, Belleville ON K8N 4Z5 5.28km -
TD Bank Financial Group
25 Bellevue Dr, Belleville ON K8N 4Z5 5.87km
- 3 bath
- 3 bed
- 3500 sqft
1460 County Road 3, Prince Edward County, Ontario • K0K 1L0 • Ameliasburgh
- 4 bath
- 4 bed
- 3500 sqft
48 Settlers Landing Drive, Quinte West, Ontario • K8R 0A9 • Quinte West
- 3 bath
- 5 bed
- 3500 sqft
1648 OLD HIGHWAY 2, Quinte West, Ontario • K8N 4Z2 • Quinte West





