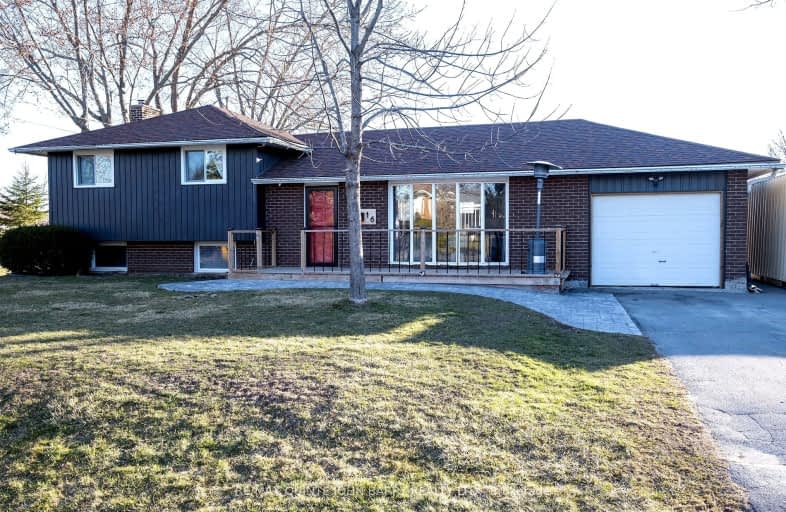Car-Dependent
- Almost all errands require a car.
Somewhat Bikeable
- Most errands require a car.

Centennial Secondary School Elementary School
Elementary: PublicSir James Whitney/Sagonaska Elementary School
Elementary: ProvincialMassassaga-Rednersville Public School
Elementary: PublicSusanna Moodie Senior Elementary School
Elementary: PublicSir John A Macdonald Public School
Elementary: PublicBayside Public School
Elementary: PublicSir James Whitney/Sagonaska Secondary School
Secondary: ProvincialSir James Whitney School for the Deaf
Secondary: ProvincialNicholson Catholic College
Secondary: CatholicQuinte Secondary School
Secondary: PublicBayside Secondary School
Secondary: PublicCentennial Secondary School
Secondary: Public-
Jack Cook's Wee Sports Pub
436 Dundas Street W, Belleville, ON K8P 1B5 3.68km -
Legendz Pub
5529 Ontario 62, Belleville, ON K8N 4Z7 5.65km -
The Local Social House
211 Coleman Street, Belleville, ON K8P 3H8 6.03km
-
Tim Horton's
161 Bridge Street W, Belleville, ON K8P 1K2 5.14km -
Tim Hortons
48 Dundas Street W, Belleville, ON K8P 1A3 5.63km -
The Local Social House
211 Coleman Street, Belleville, ON K8P 3H8 6.03km
-
Infinite Martial Arts & Fitness
315 Bell Boulevard, Belleville, ON K8P 5H3 5.77km -
Planet Fitness
199 Bell Boulevard, Belleville, ON K8P 5B8 6.38km -
GoodLife Fitness
390 North Front Street, Belleville Quinte Mall, Belleville, ON K8P 3E1 6.7km
-
Shoppers Drug Mart
150 Sidney Street., Belleville, ON K8P 5L6 4.89km -
Shoppers Drug Mart
390 N Front Street, Belleville, ON K8P 3E1 6.6km -
Geen's Pharmasave
305 North Front Street, Belleville, ON K8P 3C3 6.94km
-
Nineteen Restaurant & Patio
1849 Old Highway 2, Belleville, ON K8N 4Z2 1.27km -
Pinched
1934 Old Highway 2, Belleville, ON K8N 4Z2 1.55km -
Farmers Daughter Sub Shoppe
1-1325 Old Highway 2, Belleville, ON K8N 4Z2 2.18km
-
Quinte Mall
390 N Front Street, Belleville, ON K8P 3E1 6.74km -
Dollarama - Wal-Mart Centre
264 Millennium Pkwy, Belleville, ON K8N 4Z5 7.58km -
Giant Tiger
161 Bridge Street W, Belleville, ON K8P 1K2 5.07km
-
Taste of Country
16 Roblin Road, Belleville, ON K8N 4Z5 6.58km -
M&M Food Market
149 Bell Blvd, Unit A3, Centre Point Mall, Belleville, ON K8P 5N8 6.64km -
Victoria Convenience
113 Av Victoria, Belleville, ON K8N 2A7 6.8km
-
Liquor Control Board of Ontario
2 Lake Street, Picton, ON K0K 2T0 28.65km -
LCBO
30 Ottawa Street, Havelock, ON K0L 1Z0 47.56km
-
Ultramar Gas Bar
1560 Old Highway 2, Quinte West, ON K8N 4Z2 1.26km -
Ralph Neale's Belleville Dodge Chrysler Jeep Ram
658 Dundas Street W, Belleville, ON K8N 5J1 2.5km -
10 Acre Truck Stop
902A Wallbridge-Loyalist Road, Belleville, ON K8N 4Z5 4.3km
-
Galaxy Cinemas Belleville
160 Bell Boulevard, Belleville, ON K8P 5L2 6.65km -
Belleville Cineplex
321 Front Street, Belleville, ON K8N 2Z9 6.61km -
Centre Theatre
120 Dundas Street W, Trenton, ON K8V 3P3 10.83km
-
County of Prince Edward Public Library, Picton Branch
208 Main Street, Picton, ON K0K 2T0 29.06km -
Lennox & Addington County Public Library Office
25 River Road, Napanee, ON K7R 3S6 41.9km -
Lennox & Addington County Public Library Office
97 Thomas Street E, Napanee, ON K7R 4B9 42.09km
-
Quinte Health Care Belleville General Hospital
265 Dundas Street E, Belleville, ON K8N 5A9 7.6km -
Prince Edward County Memorial Hospital
403 Picton Main Street, Picton, ON K0K 2T0 28.88km -
Lennox & Addington County General Hospital
8 Richmond Park Drive, Napanee, ON K7R 2Z4 40.5km
-
Walter Hamilton Park
Montrose Rd (Montrose & Old Highway 2), Quinte West ON 1.17km -
Quinte Conservation Dog Park
2061 Old Hwy (Wallbridge-Loyalist), Belleville ON K8N 4Z2 2.02km -
Massassauga Point Conservation Area
Belleville ON 3.81km
-
CIBC
800 Bell Blvd W, Belleville ON K8N 4Z5 4km -
TD Bank Financial Group
25 Bellevue Dr, Belleville ON K8N 4Z5 4.58km -
TD Canada Trust ATM
105 139 Rte, Saint-Alphonse-De-Granby QC J0E 2A0 4.59km




