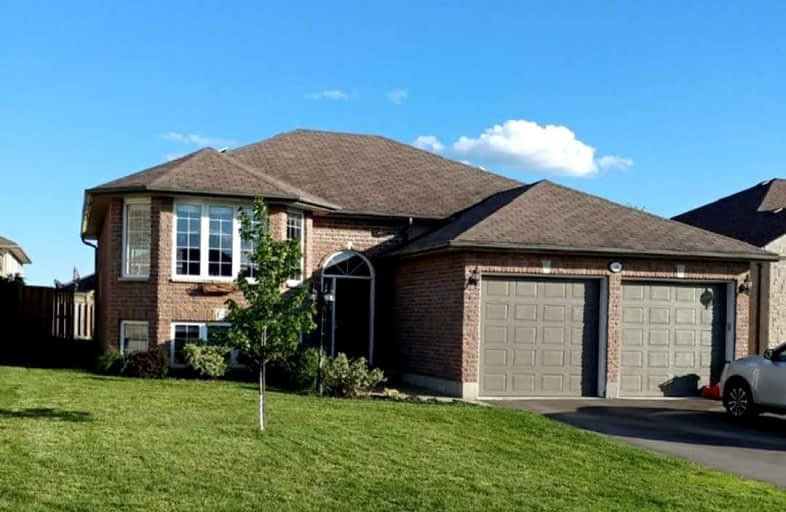Sold on Mar 14, 2022
Note: Property is not currently for sale or for rent.

-
Type: Detached
-
Style: Bungalow-Raised
-
Size: 1100 sqft
-
Lot Size: 54.46 x 95.14 Feet
-
Age: 16-30 years
-
Taxes: $3,573 per year
-
Days on Site: 3 Days
-
Added: Mar 10, 2022 (3 days on market)
-
Updated:
-
Last Checked: 1 month ago
-
MLS®#: X5530907
-
Listed By: Re/max quinte ltd., brokerage
Property Tenanted Mo-To-Mo At $1950.00 + Utilities/Mo. Tenant Will Stay On Or Seller Will Serve N12 (Notice To End Tenancy) To Tenant If Buyer Wants To Move In. All-Brick, 5 Br/2 Bath Raised Bungalow Built 2005. 1428 Sqft W/Full Fin Basement (Total 2800+ Sqft Living Space). Open Concept Kitchen W/Ceramic Floors & Granite Counters. Hardwood In Dr/Lr. Ins/Dw Garage & Fenced Backyard. Showings Must Be Booked For March 12 Or 13 Between 1 - 4 Pm
Extras
O-D Hw Rental 50/Mo . Washer/Fridge/Stove 5 Yrs Old. Cent Air New 2020. Solar Panels On South Side Roof Owned By Rss Solar With Income Approx 400/Year. Lbo Has Transfer Of Lease To Be Completed By Buyer Prior To Closing. Excl: Tenant Items
Property Details
Facts for 16 Northview Lane, Quinte West
Status
Days on Market: 3
Last Status: Sold
Sold Date: Mar 14, 2022
Closed Date: Jul 05, 2022
Expiry Date: Jun 30, 2022
Sold Price: $680,000
Unavailable Date: Mar 14, 2022
Input Date: Mar 10, 2022
Prior LSC: Listing with no contract changes
Property
Status: Sale
Property Type: Detached
Style: Bungalow-Raised
Size (sq ft): 1100
Age: 16-30
Area: Quinte West
Availability Date: Tenanted
Assessment Amount: $281,000
Assessment Year: 2022
Inside
Bedrooms: 5
Bathrooms: 2
Kitchens: 1
Rooms: 13
Den/Family Room: Yes
Air Conditioning: Central Air
Fireplace: No
Laundry Level: Lower
Central Vacuum: Y
Washrooms: 2
Utilities
Electricity: Yes
Gas: Yes
Cable: Yes
Telephone: Yes
Building
Basement: Finished
Basement 2: Full
Heat Type: Forced Air
Heat Source: Gas
Exterior: Brick
UFFI: No
Water Supply: Municipal
Special Designation: Unknown
Parking
Driveway: Pvt Double
Garage Spaces: 2
Garage Type: Attached
Covered Parking Spaces: 4
Total Parking Spaces: 6
Fees
Tax Year: 2021
Tax Legal Description: Lot 22 Plan 39M820, Murray, Quinte West
Taxes: $3,573
Highlights
Feature: Golf
Feature: Hospital
Feature: Library
Feature: Place Of Worship
Feature: Public Transit
Feature: School Bus Route
Land
Cross Street: Belvedere
Municipality District: Quinte West
Fronting On: North
Parcel Number: 511740231
Pool: None
Sewer: Sewers
Lot Depth: 95.14 Feet
Lot Frontage: 54.46 Feet
Acres: < .50
Zoning: Res
Rooms
Room details for 16 Northview Lane, Quinte West
| Type | Dimensions | Description |
|---|---|---|
| Living Main | 3.76 x 5.59 | Hardwood Floor |
| Dining Main | 3.05 x 3.76 | Hardwood Floor |
| Kitchen Main | 3.25 x 6.10 | W/O To Balcony, Ceramic Floor, Granite Counter |
| Prim Bdrm Main | 3.86 x 4.06 | |
| 2nd Br Main | 3.20 x 3.25 | |
| 3rd Br Main | 3.05 x 3.28 | |
| Bathroom Main | - | 4 Pc Bath |
| Foyer Main | 2.29 x 2.44 | |
| 4th Br Lower | 3.71 x 4.72 | W/I Closet |
| Rec Lower | 3.86 x 9.14 | |
| Laundry Lower | 3.89 x 4.11 | |
| 5th Br Lower | 3.10 x 3.15 |
| XXXXXXXX | XXX XX, XXXX |
XXXX XXX XXXX |
$XXX,XXX |
| XXX XX, XXXX |
XXXXXX XXX XXXX |
$XXX,XXX |
| XXXXXXXX XXXX | XXX XX, XXXX | $680,000 XXX XXXX |
| XXXXXXXX XXXXXX | XXX XX, XXXX | $625,000 XXX XXXX |

Trent River Public School
Elementary: PublicNorth Trenton Public School
Elementary: PublicSt Paul Catholic Elementary School
Elementary: CatholicSt Peter Catholic School
Elementary: CatholicPrince Charles Public School
Elementary: PublicMurray Centennial Public School
Elementary: PublicSir James Whitney School for the Deaf
Secondary: ProvincialÉcole secondaire publique Marc-Garneau
Secondary: PublicSt Paul Catholic Secondary School
Secondary: CatholicTrenton High School
Secondary: PublicBayside Secondary School
Secondary: PublicEast Northumberland Secondary School
Secondary: Public- 3 bath
- 6 bed
- 1500 sqft
640 Front Street, Quinte West, Ontario • K8V 4R7 • Quinte West

