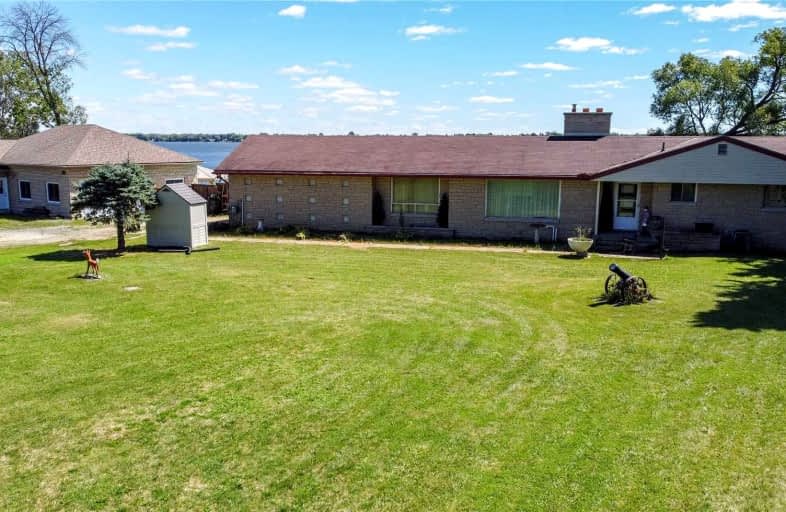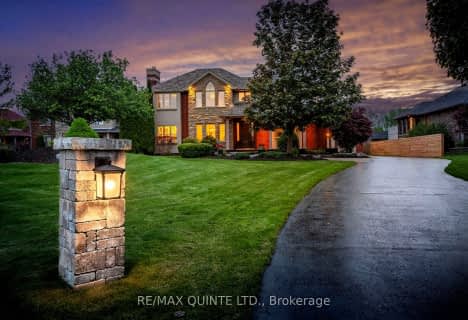
Sir James Whitney/Sagonaska Elementary School
Elementary: ProvincialSir James Whitney School for the Deaf
Elementary: ProvincialMassassaga-Rednersville Public School
Elementary: PublicSusanna Moodie Senior Elementary School
Elementary: PublicSir John A Macdonald Public School
Elementary: PublicBayside Public School
Elementary: PublicSir James Whitney/Sagonaska Secondary School
Secondary: ProvincialSir James Whitney School for the Deaf
Secondary: ProvincialNicholson Catholic College
Secondary: CatholicQuinte Secondary School
Secondary: PublicBayside Secondary School
Secondary: PublicCentennial Secondary School
Secondary: Public- 3 bath
- 3 bed
- 3500 sqft
1460 County Road 3, Prince Edward County, Ontario • K0K 1L0 • Ameliasburgh
- 4 bath
- 4 bed
- 3500 sqft
48 Settlers Landing Drive, Quinte West, Ontario • K8R 0A9 • Quinte West
- 3 bath
- 5 bed
- 3500 sqft
1648 OLD HIGHWAY 2, Quinte West, Ontario • K8N 4Z2 • Quinte West





