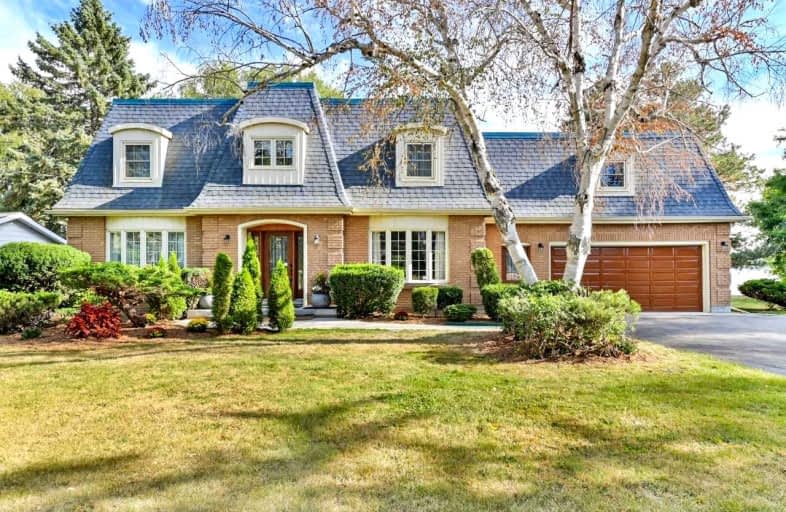Sold on Oct 06, 2021
Note: Property is not currently for sale or for rent.

-
Type: Detached
-
Style: 2-Storey
-
Size: 3500 sqft
-
Lot Size: 230 x 191 Feet
-
Age: No Data
-
Taxes: $9,968 per year
-
Days on Site: 34 Days
-
Added: Sep 02, 2021 (1 month on market)
-
Updated:
-
Last Checked: 3 hours ago
-
MLS®#: X5357815
-
Listed By: Re/max hallmark first group realty ltd., brokerage
Exceptional Value For This Immaculate Waterfront Home On The Bay Of Quinte. Situated Only Mins To Belleville/Trenton. 1.5 Hrs To Gta. Mature Double Lot 1 Acre W/230 Ft Of Waterfront, Private Dock + Gazebo At Water Edge. Extra Det. 3 Bay Garage W/10 Ft Doors; Paved Circular Driveway. 2 Storey, 4 Bedroom Home. Open Concept Lr/Dr W/ F/P, Plus Sep Family Rm W/Gas F/P & W/O To Deck O/L Water. 2nd Level Spacious Bedrooms + Large Games Rm W/Wet Bar. Priced To Sell!
Extras
Included: Stove, Dishwasher, All Window Coverings,& Light Fixtures, Automatic Garage Door Opener. Gas Furnace, A/C Unit And Hot Water Tank - All Rental, To Be Paid Out By The Sellers, Prior To Closing.
Property Details
Facts for 1648 Old Hwy 2, Quinte West
Status
Days on Market: 34
Last Status: Sold
Sold Date: Oct 06, 2021
Closed Date: Dec 21, 2021
Expiry Date: Dec 31, 2021
Sold Price: $1,500,000
Unavailable Date: Oct 06, 2021
Input Date: Sep 02, 2021
Property
Status: Sale
Property Type: Detached
Style: 2-Storey
Size (sq ft): 3500
Area: Quinte West
Availability Date: 30 Days / Tba
Inside
Bedrooms: 4
Bathrooms: 3
Kitchens: 1
Rooms: 10
Den/Family Room: Yes
Air Conditioning: Central Air
Fireplace: Yes
Laundry Level: Main
Central Vacuum: Y
Washrooms: 3
Utilities
Electricity: Yes
Gas: Yes
Cable: Available
Telephone: Available
Building
Basement: Full
Basement 2: Unfinished
Heat Type: Forced Air
Heat Source: Gas
Exterior: Brick
Exterior: Vinyl Siding
UFFI: No
Water Supply: Municipal
Special Designation: Unknown
Other Structures: Workshop
Parking
Driveway: Circular
Garage Spaces: 5
Garage Type: Attached
Covered Parking Spaces: 10
Total Parking Spaces: 15
Fees
Tax Year: 2021
Tax Legal Description: Firstly Lt 13 Rcp 2121 Sidney; Secondly Lt 14**
Taxes: $9,968
Highlights
Feature: School Bus R
Feature: Waterfront
Land
Cross Street: Old Highway 2 & Mont
Municipality District: Quinte West
Fronting On: South
Parcel Number: 404260201
Pool: None
Sewer: Septic
Lot Depth: 191 Feet
Lot Frontage: 230 Feet
Lot Irregularities: Approx 1 Acre @ Per G
Acres: .50-1.99
Zoning: Res.
Waterfront: Direct
Water Body Name: Ontario
Water Body Type: Lake
Water Frontage: 70
Access To Property: Yr Rnd Municpal Rd
Easements Restrictions: Conserv Regs
Water Features: Dock
Shoreline: Natural
Rural Services: Electrical
Rural Services: Natural Gas
Additional Media
- Virtual Tour: https://tours.londonhousephoto.com/1648oldhwy2/
Rooms
Room details for 1648 Old Hwy 2, Quinte West
| Type | Dimensions | Description |
|---|---|---|
| Kitchen Main | 3.48 x 4.46 | Eat-In Kitchen |
| Dining Main | 3.32 x 3.90 | W/O To Sunroom, Broadloom |
| Living Main | 4.03 x 5.93 | Electric Fireplace, Broadloom |
| Family Main | 4.18 x 6.07 | Gas Fireplace, W/O To Deck, Broadloom |
| Office Main | 3.27 x 4.18 | Broadloom |
| Prim Bdrm 2nd | 4.02 x 5.41 | Double Closet, Semi Ensuite, Broadloom |
| 2nd Br 2nd | 2.91 x 4.04 | Closet, Broadloom |
| 3rd Br 2nd | 3.73 x 4.17 | Closet, Broadloom |
| 4th Br 2nd | 3.73 x 4.13 | Closet, Broadloom |
| Games 2nd | 6.42 x 1.96 | Wet Bar |
| XXXXXXXX | XXX XX, XXXX |
XXXX XXX XXXX |
$X,XXX,XXX |
| XXX XX, XXXX |
XXXXXX XXX XXXX |
$X,XXX,XXX |
| XXXXXXXX XXXX | XXX XX, XXXX | $1,500,000 XXX XXXX |
| XXXXXXXX XXXXXX | XXX XX, XXXX | $1,600,000 XXX XXXX |

Sir James Whitney/Sagonaska Elementary School
Elementary: ProvincialSir James Whitney School for the Deaf
Elementary: ProvincialMassassaga-Rednersville Public School
Elementary: PublicSusanna Moodie Senior Elementary School
Elementary: PublicSir John A Macdonald Public School
Elementary: PublicBayside Public School
Elementary: PublicSir James Whitney/Sagonaska Secondary School
Secondary: ProvincialSir James Whitney School for the Deaf
Secondary: ProvincialNicholson Catholic College
Secondary: CatholicQuinte Secondary School
Secondary: PublicBayside Secondary School
Secondary: PublicCentennial Secondary School
Secondary: Public

