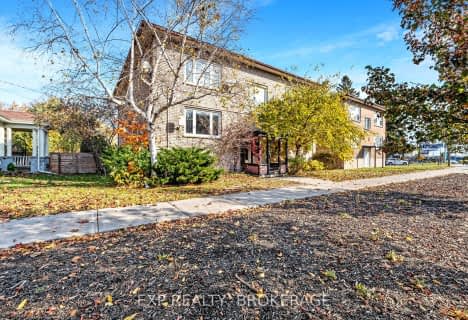Inactive on Mar 31, 2020
Note: Property is not currently for sale or for rent.

-
Type: Detached
-
Style: 2-Storey
-
Lot Size: 50.02 x 156.55
-
Age: No Data
-
Taxes: $7,294 per year
-
Days on Site: 141 Days
-
Added: Jul 09, 2023 (4 months on market)
-
Updated:
-
Last Checked: 2 months ago
-
MLS®#: X6543756
-
Listed By: Re/max realtron realty inc., brokerage
*Rare Offer* One of a Kind! Indoor, heated swimming pool. Prestigious location in Quinte West. Premium 1/3 acre lot in Cul De Sac. Professional landscaping with mature trees. 5+2 bedrooms, over 6,600 sf living area. Circular oak stairs, sunroom, balcony, huge gourmet kitchen, 2nd stairs to basement. $$$ renovation in 2018/2019, hardwood floors, stair runner, crown moulding, quartz counter tops, potlights & much more... (see virtual tour), close to schools, park, marina & all amenities
Property Details
Facts for 17 Applewood Court, Quinte West
Status
Days on Market: 141
Last Status: Expired
Sold Date: May 17, 2025
Closed Date: Nov 30, -0001
Expiry Date: Mar 31, 2020
Unavailable Date: Mar 31, 2020
Input Date: Nov 22, 2019
Prior LSC: Listing with no contract changes
Property
Status: Sale
Property Type: Detached
Style: 2-Storey
Area: Quinte West
Availability Date: FLEX
Assessment Amount: $520,000
Assessment Year: 2016
Inside
Bedrooms: 5
Bedrooms Plus: 2
Bathrooms: 4
Kitchens: 1
Rooms: 14
Air Conditioning: Central Air
Washrooms: 4
Building
Basement: Finished
Basement 2: Full
Exterior: Brick
Exterior: Stone
Parking
Covered Parking Spaces: 4
Fees
Tax Year: 2019
Tax Legal Description: PCL 4-1 SEC 21M85; LT 4 PL 21M85 MURRAY
Taxes: $7,294
Land
Cross Street: Hwy 2/Tripp Blvd
Municipality District: Quinte West
Fronting On: East
Parcel Number: 403810004
Pool: Indoor
Sewer: Sewers
Lot Depth: 156.55
Lot Frontage: 50.02
Lot Irregularities: 85.28N, 160.31W
Acres: < .50
Zoning: R2
Water Features: Dock
Rooms
Room details for 17 Applewood Court, Quinte West
| Type | Dimensions | Description |
|---|---|---|
| Living Main | 4.01 x 6.37 | French Doors |
| Dining Main | 4.01 x 5.68 | Hardwood Floor |
| Family Main | 4.29 x 6.19 | Crown Moulding |
| Kitchen Main | 3.68 x 5.61 | |
| Breakfast Main | 3.65 x 4.29 | |
| Prim Bdrm 2nd | 3.98 x 6.45 | Ensuite Bath |
| Bathroom 2nd | - | Ensuite Bath |
| Br 2nd | 3.53 x 4.16 | |
| Br 2nd | 3.88 x 3.98 | |
| Br 2nd | 4.19 x 4.16 | |
| Br 2nd | 3.53 x 4.16 | Laminate |
| XXXXXXXX | XXX XX, XXXX |
XXXXXXX XXX XXXX |
|
| XXX XX, XXXX |
XXXXXX XXX XXXX |
$XXX,XXX | |
| XXXXXXXX | XXX XX, XXXX |
XXXX XXX XXXX |
$XXX,XXX |
| XXX XX, XXXX |
XXXXXX XXX XXXX |
$XXX,XXX | |
| XXXXXXXX | XXX XX, XXXX |
XXXXXXX XXX XXXX |
|
| XXX XX, XXXX |
XXXXXX XXX XXXX |
$XXX,XXX | |
| XXXXXXXX | XXX XX, XXXX |
XXXXXXX XXX XXXX |
|
| XXX XX, XXXX |
XXXXXX XXX XXXX |
$XXX,XXX |
| XXXXXXXX XXXXXXX | XXX XX, XXXX | XXX XXXX |
| XXXXXXXX XXXXXX | XXX XX, XXXX | $898,900 XXX XXXX |
| XXXXXXXX XXXX | XXX XX, XXXX | $890,000 XXX XXXX |
| XXXXXXXX XXXXXX | XXX XX, XXXX | $899,000 XXX XXXX |
| XXXXXXXX XXXXXXX | XXX XX, XXXX | XXX XXXX |
| XXXXXXXX XXXXXX | XXX XX, XXXX | $895,000 XXX XXXX |
| XXXXXXXX XXXXXXX | XXX XX, XXXX | XXX XXXX |
| XXXXXXXX XXXXXX | XXX XX, XXXX | $950,000 XXX XXXX |

Trent River Public School
Elementary: PublicNorth Trenton Public School
Elementary: PublicSt Paul Catholic Elementary School
Elementary: CatholicSt Peter Catholic School
Elementary: CatholicPrince Charles Public School
Elementary: PublicMurray Centennial Public School
Elementary: PublicSir James Whitney School for the Deaf
Secondary: ProvincialÉcole secondaire publique Marc-Garneau
Secondary: PublicSt Paul Catholic Secondary School
Secondary: CatholicTrenton High School
Secondary: PublicBayside Secondary School
Secondary: PublicEast Northumberland Secondary School
Secondary: Public- 6 bath
- 6 bed
3 MARMORA Street, Quinte West, Ontario • K8V 2H4 • Quinte West

