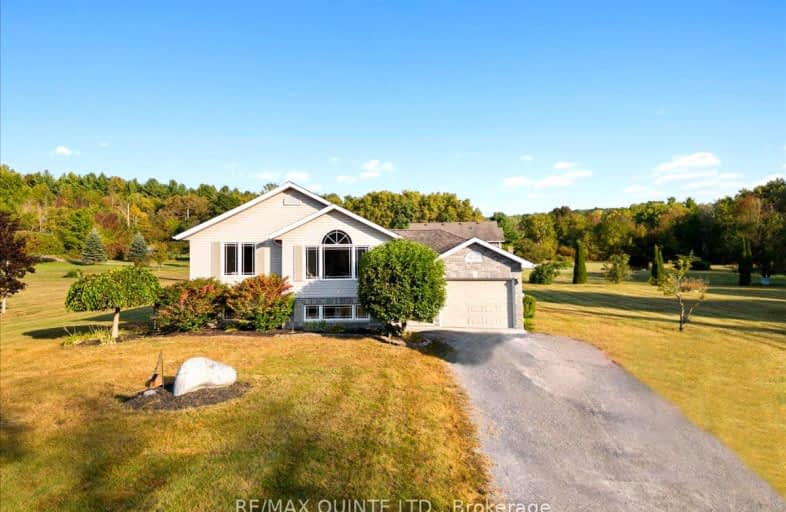Car-Dependent
- Almost all errands require a car.
0
/100
Somewhat Bikeable
- Most errands require a car.
26
/100

Susanna Moodie Senior Elementary School
Elementary: Public
14.16 km
Georges Vanier Catholic School
Elementary: Catholic
12.09 km
Foxboro Public School
Elementary: Public
3.97 km
Park Dale Public School
Elementary: Public
12.64 km
Harmony Public School
Elementary: Public
8.27 km
Stirling Public School
Elementary: Public
6.52 km
Sir James Whitney/Sagonaska Secondary School
Secondary: Provincial
15.32 km
Sir James Whitney School for the Deaf
Secondary: Provincial
15.32 km
Nicholson Catholic College
Secondary: Catholic
14.33 km
Quinte Secondary School
Secondary: Public
13.24 km
St Theresa Catholic Secondary School
Secondary: Catholic
12.31 km
Centennial Secondary School
Secondary: Public
14.66 km


