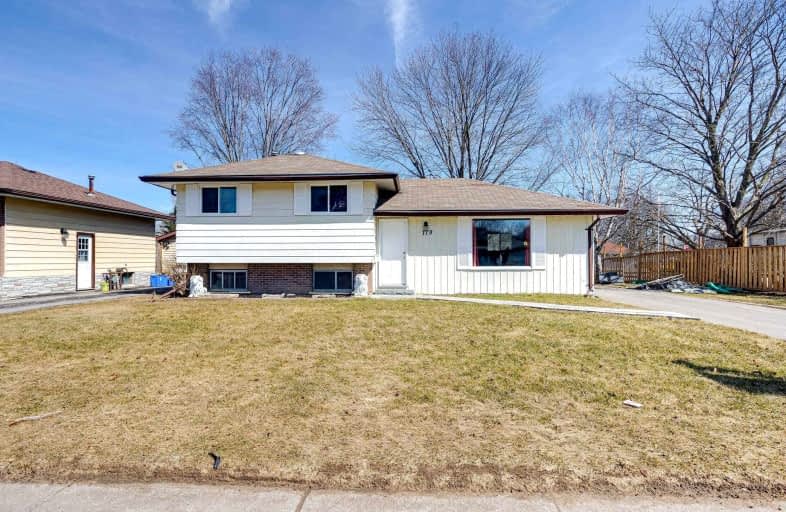Sold on Apr 06, 2022
Note: Property is not currently for sale or for rent.

-
Type: Detached
-
Style: Sidesplit 3
-
Size: 2000 sqft
-
Lot Size: 71.4 x 104.52 Feet
-
Age: No Data
-
Taxes: $2,898 per year
-
Days on Site: 15 Days
-
Added: Mar 22, 2022 (2 weeks on market)
-
Updated:
-
Last Checked: 1 month ago
-
MLS®#: X5546313
-
Listed By: Right at home realty inc., brokerage
This Amazing 2200 Sq Ft 5+1 Bedroom Sidesplit Home Will Wow You! The Size Is Very Deceiving From The Outside! Just Minutes From Hwy 401, Ymca, Bay Of Quinte And Trent-Severn Waterway! Awesome Lifestyle Fishing, Boating, Swimming, Beaching, Etc. Upgraded Kitchen/Bath. Freshly Painted In Neutral Colours(2021)! Huge Basement Finished With 2 Rec Rooms/Bedroom/Large Laundry Room/Workshop/Wood Stove/Storage+/R-I For Bthrm W Side Entr. A Must See! Don't Miss Out!
Extras
Important: See Attached Property Feature/Upgrades+/Amenities Sheet! Incl: Ss Fridge, Stove, Bi Dishwasher, Bi Microwave, Freezer,Aelf, Bwl, All Blinds. Hwt And Hvac System Is Owned. All Curtains Are Excluded.
Property Details
Facts for 179 Reid Street, Quinte West
Status
Days on Market: 15
Last Status: Sold
Sold Date: Apr 06, 2022
Closed Date: Jun 29, 2022
Expiry Date: Jun 22, 2022
Sold Price: $615,000
Unavailable Date: Apr 06, 2022
Input Date: Mar 22, 2022
Property
Status: Sale
Property Type: Detached
Style: Sidesplit 3
Size (sq ft): 2000
Area: Quinte West
Availability Date: 60 Days Tba
Inside
Bedrooms: 5
Bedrooms Plus: 1
Bathrooms: 1
Kitchens: 1
Rooms: 8
Den/Family Room: No
Air Conditioning: Central Air
Fireplace: Yes
Washrooms: 1
Building
Basement: Finished
Heat Type: Forced Air
Heat Source: Gas
Exterior: Alum Siding
Exterior: Brick
Water Supply: Municipal
Special Designation: Unknown
Other Structures: Garden Shed
Parking
Driveway: Private
Garage Type: None
Covered Parking Spaces: 3
Total Parking Spaces: 3
Fees
Tax Year: 2022
Tax Legal Description: See Mortgage Details
Taxes: $2,898
Highlights
Feature: Beach
Feature: Fenced Yard
Feature: Public Transit
Feature: Rec Centre
Feature: River/Stream
Feature: School
Land
Cross Street: Hamilton Rd./ Reid S
Municipality District: Quinte West
Fronting On: East
Pool: None
Sewer: Sewers
Lot Depth: 104.52 Feet
Lot Frontage: 71.4 Feet
Additional Media
- Virtual Tour: https://listing.view.property/1973300?idx=1
Rooms
Room details for 179 Reid Street, Quinte West
| Type | Dimensions | Description |
|---|---|---|
| Foyer Main | 3.03 x 3.36 | Ceramic Floor, Closet |
| Kitchen Main | 3.36 x 4.10 | Granite Counter, Stainless Steel Appl, W/O To Patio |
| Dining Main | 3.03 x 3.36 | Hardwood Floor, Pot Lights, Combined W/Living |
| Living Main | 3.93 x 6.12 | Hardwood Floor, Bay Window, Ceiling Fan |
| Prim Bdrm Main | 2.95 x 5.36 | Laminate, Closet, Window |
| 2nd Br Main | 3.55 x 3.55 | Laminate, Closet, Window |
| 3rd Br Main | 2.62 x 3.52 | Laminate, Closet, Window |
| 4th Br Main | 2.92 x 3.50 | Laminate, Closet, Window |
| 5th Br Main | 2.35 x 3.22 | Laminate, Closet, Window |
| Bathroom Main | 1.64 x 3.25 | Renovated, Whirlpool, 4 Pc Bath |
| Br Bsmt | 2.98 x 3.93 | Broadloom |
| Rec Bsmt | 3.66 x 5.85 | Finished, Wood Stove, Side Door |
| XXXXXXXX | XXX XX, XXXX |
XXXX XXX XXXX |
$XXX,XXX |
| XXX XX, XXXX |
XXXXXX XXX XXXX |
$XXX,XXX |
| XXXXXXXX XXXX | XXX XX, XXXX | $615,000 XXX XXXX |
| XXXXXXXX XXXXXX | XXX XX, XXXX | $589,999 XXX XXXX |

Trent River Public School
Elementary: PublicÉcole élémentaire publique Marc-Garneau
Elementary: PublicV P Carswell Public School
Elementary: PublicSt Peter Catholic School
Elementary: CatholicÉcole élémentaire publique Cité Jeunesse
Elementary: PublicSt Mary Catholic School
Elementary: CatholicSir James Whitney/Sagonaska Secondary School
Secondary: ProvincialSir James Whitney School for the Deaf
Secondary: ProvincialÉcole secondaire publique Marc-Garneau
Secondary: PublicSt Paul Catholic Secondary School
Secondary: CatholicTrenton High School
Secondary: PublicBayside Secondary School
Secondary: Public- 3 bath
- 6 bed
- 1500 sqft
640 Front Street, Quinte West, Ontario • K8V 4R7 • Quinte West



