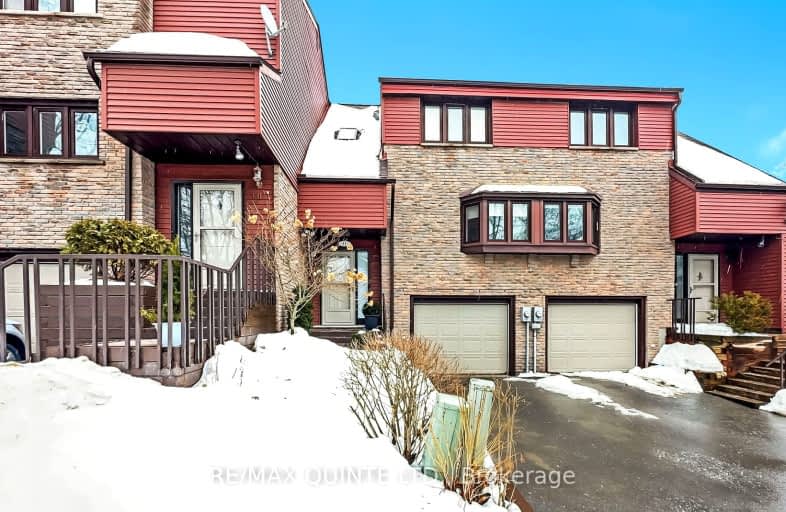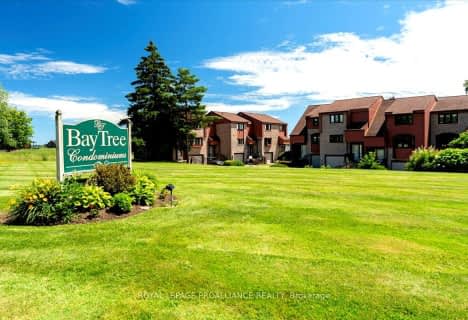
Car-Dependent
- Almost all errands require a car.
Somewhat Bikeable
- Most errands require a car.

Sir James Whitney/Sagonaska Elementary School
Elementary: ProvincialSir James Whitney School for the Deaf
Elementary: ProvincialMassassaga-Rednersville Public School
Elementary: PublicSusanna Moodie Senior Elementary School
Elementary: PublicSir John A Macdonald Public School
Elementary: PublicBayside Public School
Elementary: PublicSir James Whitney/Sagonaska Secondary School
Secondary: ProvincialSir James Whitney School for the Deaf
Secondary: ProvincialNicholson Catholic College
Secondary: CatholicQuinte Secondary School
Secondary: PublicBayside Secondary School
Secondary: PublicCentennial Secondary School
Secondary: Public-
Jack Cook's Wee Sports Pub
436 Dundas Street W, Belleville, ON K8P 1B5 3.18km -
Legendz Pub
5529 Ontario 62, Belleville, ON K8N 4Z7 4.85km -
The Lark
199 Front Street, Suite 104, Belleville, ON K8N 5H5 5.92km
-
Tim Horton's
161 Bridge Street W, Belleville, ON K8P 1K2 4.89km -
Tim Hortons
48 Dundas Street W, Belleville, ON K8P 1A3 5.31km -
Harbour Cafe
33 Pinnacle Street S, Belleville, ON K8N 3A1 5.84km
-
Shoppers Drug Mart
150 Sidney Street., Belleville, ON K8P 5L6 4.64km -
Dundas Medical Pharmacy
210 Dundas Street E, Belleville, ON K8N 5G8 6.85km -
Shoppers Drug Mart
390 N Front Street, Belleville, ON K8P 3E1 6.87km
-
Nineteen Restaurant & Patio
1849 Old Highway 2, Belleville, ON K8N 4Z2 0.21km -
Pinched
1934 Old Highway 2, Belleville, ON K8N 4Z2 0.65km -
Farmers Daughter Sub Shoppe
1-1325 Old Highway 2, Belleville, ON K8N 4Z2 2.35km
-
Quinte Mall
390 N Front Street, Belleville, ON K8P 3E1 6.99km -
Dollarama - Wal-Mart Centre
264 Millennium Pkwy, Belleville, ON K8N 4Z5 7.82km -
Giant Tiger
161 Bridge Street W, Belleville, ON K8P 1K2 4.8km
-
Victoria Convenience
113 Av Victoria, Belleville, ON K8N 2A7 6.54km -
M&M Food Market
149 Bell Boulevard, Unit A3, Centre Point Mall, Belleville, ON K8P 5N8 6.86km -
Taste of Country
16 Roblin Road, Belleville, ON K8N 4Z5 7.03km
-
Liquor Control Board of Ontario
2 Lake Street, Picton, ON K0K 2T0 27.48km -
LCBO
Highway 7, Havelock, ON K0L 1Z0 46.41km
-
Ultramar Gas Bar
1560 Old Highway 2, Quinte West, ON K8N 4Z2 0.91km -
10 Acre Truck Stop
902A Wallbridge-Loyalist Road, Belleville, ON K8N 4Z5 5.11km -
Belleville (City of)
169 Front Street, Belleville, ON K8N 2Y8 5.91km
-
Galaxy Cinemas Belleville
160 Bell Boulevard, Belleville, ON K8P 5L2 6.9km -
Belleville Cineplex
321 Front Street, Belleville, ON K8N 2Z9 6.91km -
Centre Theatre
120 Dundas Street W, Trenton, ON K8V 3P3 11.3km
-
County of Prince Edward Public Library, Picton Branch
208 Main Street, Picton, ON K0K 2T0 27.89km -
Lennox & Addington County Public Library Office
25 River Road, Napanee, ON K7R 3S6 41.33km -
Lennox & Addington County Public Library Office
97 Thomas Street E, Napanee, ON K7R 4B9 41.55km
-
Quinte Health Care Belleville General Hospital
265 Dundas Street E, Belleville, ON K8N 5A9 7.16km -
Prince Edward County Memorial Hospital
403 Picton Main Street, Picton, ON K0K 2T0 27.73km -
Lennox & Addington County General Hospital
8 Richmond Park Drive, Napanee, ON K7R 2Z4 39.94km
-
Walter Hamilton Park
Montrose Rd (Montrose & Old Highway 2), Quinte West ON 0.8km -
Quinte Conservation Dog Park
2061 Old Hwy (Wallbridge-Loyalist), Belleville ON K8N 4Z2 1.39km -
Massassauga Point Conservation Area
Belleville ON 3.32km
-
TD Bank Financial Group
274 Cloverleaf Dr, Belleville ON K8N 4Z5 4.68km -
CIBC
800 Bell Blvd W, Belleville ON K8N 4Z5 4.78km -
TD Bank Financial Group
25 Bellevue Dr, Belleville ON K8N 4Z5 5.41km
- 2 bath
- 2 bed
- 1200 sqft
05-1798 Old Highway 2, Quinte West, Ontario • K8N 4Z2 • Quinte West
- 2 bath
- 3 bed
- 1400 sqft
12-1798 Old Highway 2, Quinte West, Ontario • K8N 4Z2 • Quinte West









