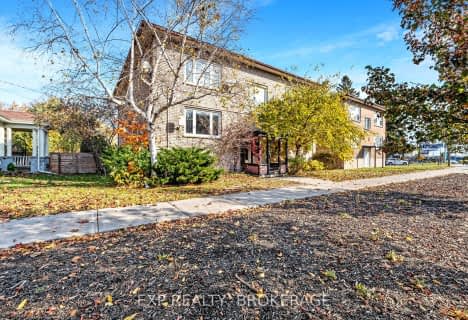Car-Dependent
- Most errands require a car.
26
/100
Somewhat Bikeable
- Most errands require a car.
27
/100

Trent River Public School
Elementary: Public
2.39 km
North Trenton Public School
Elementary: Public
2.19 km
St Paul Catholic Elementary School
Elementary: Catholic
0.67 km
St Peter Catholic School
Elementary: Catholic
1.33 km
Prince Charles Public School
Elementary: Public
0.78 km
Murray Centennial Public School
Elementary: Public
2.18 km
Sir James Whitney School for the Deaf
Secondary: Provincial
16.22 km
École secondaire publique Marc-Garneau
Secondary: Public
3.80 km
St Paul Catholic Secondary School
Secondary: Catholic
0.70 km
Trenton High School
Secondary: Public
0.67 km
Bayside Secondary School
Secondary: Public
9.79 km
East Northumberland Secondary School
Secondary: Public
12.40 km
-
Kinsmen Dog Park
Dufferin St, Quinte West ON 0.55km -
Fraser Park Christmas Village
Fraser Park Dr, Trenton ON 1.68km -
Bain Park
Trenton ON 2.7km
-
HSBC ATM
17538A Hwy 2, Trenton ON K8V 0A7 0.7km -
RBC Royal Bank
112 Dundas St W, Trenton ON K8V 3P3 1.42km -
BMO Bank of Montreal
153 Quinte St, Trenton ON K8V 3S8 1.43km


