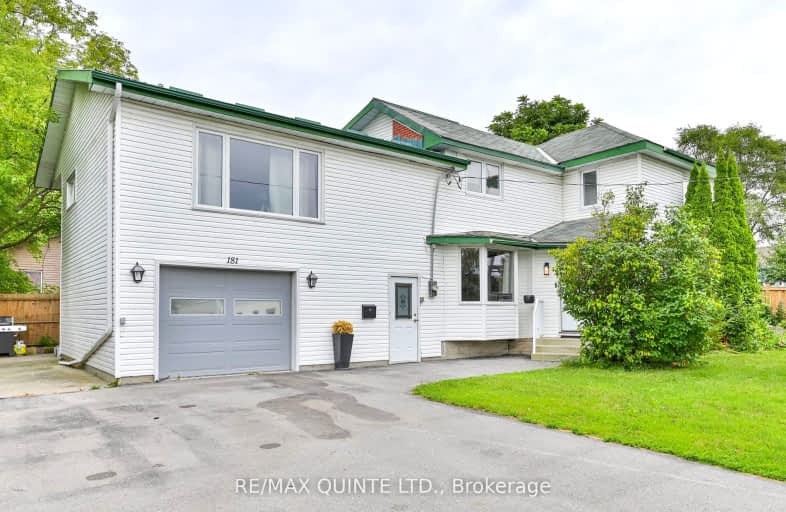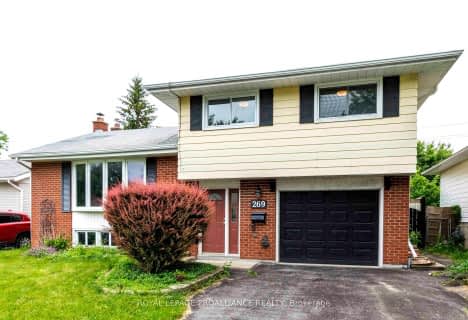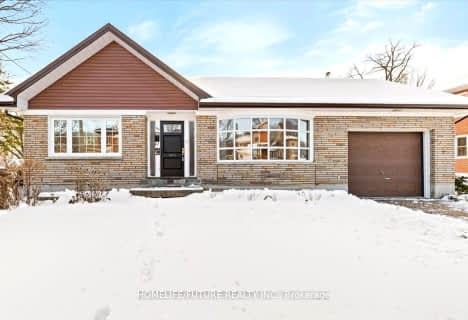Somewhat Walkable
- Some errands can be accomplished on foot.
Bikeable
- Some errands can be accomplished on bike.

Trent River Public School
Elementary: PublicNorth Trenton Public School
Elementary: PublicSt Paul Catholic Elementary School
Elementary: CatholicSt Peter Catholic School
Elementary: CatholicPrince Charles Public School
Elementary: PublicSt Mary Catholic School
Elementary: CatholicSir James Whitney School for the Deaf
Secondary: ProvincialÉcole secondaire publique Marc-Garneau
Secondary: PublicSt Paul Catholic Secondary School
Secondary: CatholicTrenton High School
Secondary: PublicBayside Secondary School
Secondary: PublicEast Northumberland Secondary School
Secondary: Public-
Kinsmen Dog Park
Dufferin St, Quinte West ON 0.31km -
Bayshore Park
Quinte West ON 0.66km -
Fraser Park
Trenton ON 0.75km
-
Kawartha Credit Union
107 Dundas St W, Trenton ON K8V 3P4 0.58km -
BMO Bank of Montreal
153 Quinte St, Trenton ON K8V 3S8 0.6km -
CIBC
91 Dundas St W, Trenton ON K8V 3P4 0.64km
- 2 bath
- 3 bed
- 1100 sqft
26 Fairview Crescent, Quinte West, Ontario • K8V 5M2 • Quinte West














