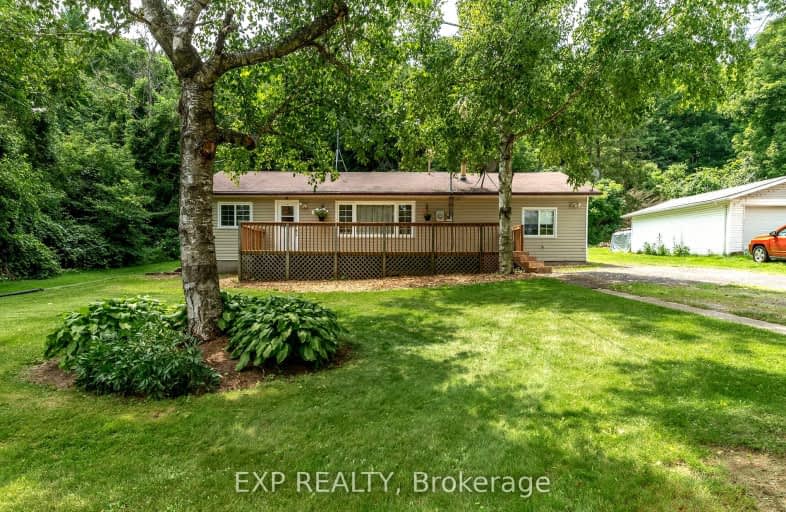Sold on Aug 16, 2024
Note: Property is not currently for sale or for rent.

-
Type: Detached
-
Style: Bungalow
-
Lot Size: 75 x 842.16 Feet
-
Age: No Data
-
Taxes: $2,692 per year
-
Days on Site: 23 Days
-
Added: Jul 24, 2024 (3 weeks on market)
-
Updated:
-
Last Checked: 3 months ago
-
MLS®#: X9053160
-
Listed By: Exp realty
Welcome to 186 Wallbridge Road, a delightful bungalow nestled in the serene community of Quinte West. This charming property offers an exceptional blend of comfort, space, and convenience, making it an ideal home for families or anyone seeking a peaceful retreat in the heart of Hastings County. As you approach this inviting home, you'll be greeted by a well-maintained exterior featuring vinyl siding and an asphalt shingle roof. The driveway offers convenient parking for up to six vehicles, making it perfect for families with multiple cars or visitors. Step inside to discover a thoughtfully designed interior that spans multiple rooms, providing ample living space. The main level is adorned with a welcoming foyer that leads into a spacious living room, perfect for relaxing with family or entertaining guests. Adjacent to the living room, the dining area offers a cozy spot for family meals and gatherings. The heart of this home is the well-appointed kitchen, featuring plenty of cabinetry and a handy pantry that provides additional storage space. The home boasts four comfortable bedrooms, each designed to offer a peaceful retreat. The primary bedroom features a 2-piece ensuite bathroom for added convenience and privacy, while the remaining three bedrooms are versatile and can be used as guest rooms, children's rooms, or home offices. A second bathroom serves the additional bedrooms, ensuring comfort for all family members and guests. The laundry room on the main level adds to the convenience of daily living. Outside, the property boasts a generously sized lot surrounded by mature trees, providing a private retreat with ample outdoor space for various activities. 186 Wallbridge Road represents a fantastic opportunity for buyers seeking a well-maintained home in a desirable community. Don't miss your chance to own this charming bungalow and make this house your new home!
Property Details
Facts for 186 Wallbridge Road, Quinte West
Status
Days on Market: 23
Last Status: Sold
Sold Date: Aug 16, 2024
Closed Date: Sep 23, 2024
Expiry Date: Oct 23, 2024
Sold Price: $403,000
Unavailable Date: Aug 17, 2024
Input Date: Jul 24, 2024
Property
Status: Sale
Property Type: Detached
Style: Bungalow
Area: Quinte West
Availability Date: Flexible
Inside
Bedrooms: 4
Bathrooms: 2
Kitchens: 1
Rooms: 11
Den/Family Room: No
Air Conditioning: Central Air
Fireplace: No
Washrooms: 2
Building
Basement: Part Bsmt
Basement 2: Unfinished
Heat Type: Forced Air
Heat Source: Gas
Exterior: Vinyl Siding
Water Supply: Well
Special Designation: Unknown
Parking
Driveway: Pvt Double
Garage Type: None
Covered Parking Spaces: 6
Total Parking Spaces: 6
Fees
Tax Year: 2024
Tax Legal Description: PT LT 25 CON 4 SIDNEY PT 1, 21R7484; QUINTE WEST ; COUNTY OF HAS
Taxes: $2,692
Land
Cross Street: Forester Drive/Wallb
Municipality District: Quinte West
Fronting On: North
Parcel Number: 403640068
Pool: None
Sewer: Septic
Lot Depth: 842.16 Feet
Lot Frontage: 75 Feet
Acres: .50-1.99
Zoning: SPR-2
Rooms
Room details for 186 Wallbridge Road, Quinte West
| Type | Dimensions | Description |
|---|---|---|
| Foyer Main | 1.66 x 1.57 | |
| Living Main | 3.55 x 5.18 | |
| Dining Main | 3.45 x 2.23 | |
| Kitchen Main | 5.06 x 2.61 | |
| Pantry Main | 1.66 x 2.06 | |
| Prim Bdrm Main | 4.63 x 3.53 | |
| Bathroom Main | 1.35 x 2.06 | 2 Pc Ensuite |
| Laundry Main | 2.32 x 3.53 | |
| 2nd Br Main | 3.45 x 2.24 | |
| 3rd Br Main | 2.72 x 2.45 | |
| 4th Br Main | 2.72 x 2.63 | |
| Bathroom Main | 1.74 x 2.03 | 3 Pc Bath |
| XXXXXXXX | XXX XX, XXXX |
XXXXXX XXX XXXX |
$XXX,XXX |
| XXXXXXXX | XXX XX, XXXX |
XXXX XXX XXXX |
$XXX,XXX |
| XXX XX, XXXX |
XXXXXX XXX XXXX |
$XXX,XXX | |
| XXXXXXXX | XXX XX, XXXX |
XXXX XXX XXXX |
$XXX,XXX |
| XXX XX, XXXX |
XXXXXX XXX XXXX |
$XXX,XXX |
| XXXXXXXX XXXXXX | XXX XX, XXXX | $425,000 XXX XXXX |
| XXXXXXXX XXXX | XXX XX, XXXX | $377,000 XXX XXXX |
| XXXXXXXX XXXXXX | XXX XX, XXXX | $359,000 XXX XXXX |
| XXXXXXXX XXXX | XXX XX, XXXX | $179,000 XXX XXXX |
| XXXXXXXX XXXXXX | XXX XX, XXXX | $179,900 XXX XXXX |
Car-Dependent
- Almost all errands require a car.
Somewhat Bikeable
- Almost all errands require a car.

Susanna Moodie Senior Elementary School
Elementary: PublicGeorges Vanier Catholic School
Elementary: CatholicFoxboro Public School
Elementary: PublicSir John A Macdonald Public School
Elementary: PublicPark Dale Public School
Elementary: PublicBayside Public School
Elementary: PublicSir James Whitney/Sagonaska Secondary School
Secondary: ProvincialSir James Whitney School for the Deaf
Secondary: ProvincialQuinte Secondary School
Secondary: PublicBayside Secondary School
Secondary: PublicSt Theresa Catholic Secondary School
Secondary: CatholicCentennial Secondary School
Secondary: Public

