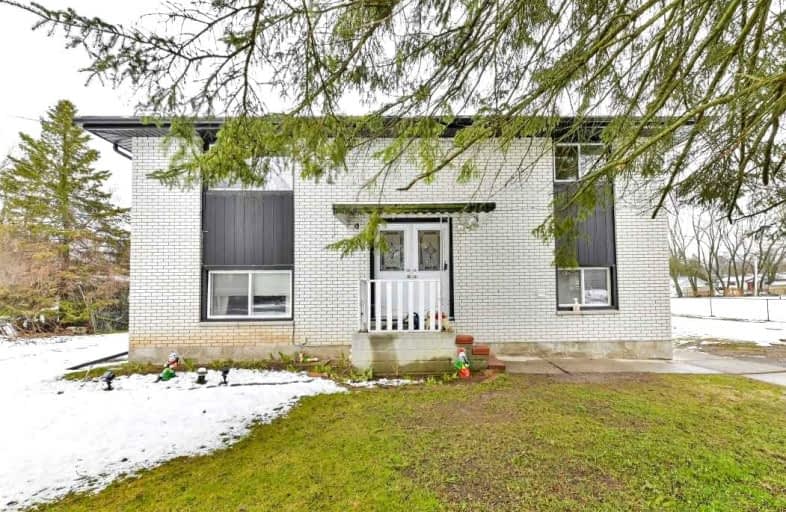Sold on May 18, 2022
Note: Property is not currently for sale or for rent.

-
Type: Duplex
-
Style: 2-Storey
-
Lot Size: 141 x 194 Feet
-
Age: 31-50 years
-
Taxes: $2,439 per year
-
Days on Site: 28 Days
-
Added: Apr 20, 2022 (4 weeks on market)
-
Updated:
-
Last Checked: 3 hours ago
-
MLS®#: X5584069
-
Listed By: Re/max hallmark first group realty ltd., brokerage
Wow! Legal Duplex! Look At This Great Investment Opportunity! Brick Dwelling W/Separate Entrance & Separate Hydro Meters, Live In Or Rent The Other Unit To Pay Your Mortgage. Many Upgrades Over The Years Including Some New Laminate Flooring On Upper Level, Good Condition & W/Out To Deck Overlooking Backyard. 1/2 Acre Of Property With 3 Sheds, Good Location - The Building Will Be Vacant & Ready For You To Move Iin Or Rent Out. - Act Fast On This One!
Extras
Included: Fridge, Stove, Light Fixtures And 3 Sheds. Exclude: Curtains In Lower Unit & Personal Belongings, Water Softener Rental From Culligan & Hot Water Tank Rental.
Property Details
Facts for 19 A&B Grenville Park Drive, Quinte West
Status
Days on Market: 28
Last Status: Sold
Sold Date: May 18, 2022
Closed Date: Jun 27, 2022
Expiry Date: Aug 22, 2022
Sold Price: $542,500
Unavailable Date: May 18, 2022
Input Date: Apr 20, 2022
Property
Status: Sale
Property Type: Duplex
Style: 2-Storey
Age: 31-50
Area: Quinte West
Availability Date: 60 Days/Tba
Inside
Bedrooms: 3
Bathrooms: 2
Kitchens: 2
Rooms: 9
Den/Family Room: No
Air Conditioning: None
Fireplace: No
Laundry Level: Main
Central Vacuum: N
Washrooms: 2
Utilities
Electricity: Yes
Gas: No
Cable: No
Telephone: Available
Building
Basement: None
Heat Type: Baseboard
Heat Source: Electric
Exterior: Brick
Elevator: N
UFFI: No
Water Supply Type: Dug Well
Water Supply: Well
Special Designation: Unknown
Other Structures: Garden Shed
Parking
Driveway: Private
Garage Type: None
Covered Parking Spaces: 4
Total Parking Spaces: 4
Fees
Tax Year: 2021
Tax Legal Description: Pt Lt 24 Con 5 Sidney As In Qr489708; Quinte West*
Taxes: $2,439
Highlights
Feature: Level
Land
Cross Street: Frankford Rd To Gren
Municipality District: Quinte West
Fronting On: East
Parcel Number: 403650089
Pool: None
Sewer: Septic
Lot Depth: 194 Feet
Lot Frontage: 141 Feet
Lot Irregularities: Irreg 141'X194'X112'X
Acres: .50-1.99
Zoning: Rural Residentia
Rooms
Room details for 19 A&B Grenville Park Drive, Quinte West
| Type | Dimensions | Description |
|---|---|---|
| Kitchen Main | 3.95 x 3.82 | Eat-In Kitchen, Laminate |
| Living Main | 3.38 x 4.23 | Laminate |
| Br Main | 3.65 x 4.29 | Laminate, Closet |
| Utility Main | 3.55 x 4.17 | |
| Kitchen Upper | 2.86 x 3.22 | Laminate |
| Dining Upper | 2.98 x 2.46 | Laminate, W/O To Deck |
| Living Upper | 4.48 x 4.28 | Laminate |
| Br Upper | 4.31 x 4.20 | Laminate, Closet |
| Br Upper | 3.71 x 3.92 | Laminate, Closet |
| XXXXXXXX | XXX XX, XXXX |
XXXX XXX XXXX |
$XXX,XXX |
| XXX XX, XXXX |
XXXXXX XXX XXXX |
$XXX,XXX |
| XXXXXXXX XXXX | XXX XX, XXXX | $542,500 XXX XXXX |
| XXXXXXXX XXXXXX | XXX XX, XXXX | $550,000 XXX XXXX |

Susanna Moodie Senior Elementary School
Elementary: PublicGeorges Vanier Catholic School
Elementary: CatholicFoxboro Public School
Elementary: PublicPark Dale Public School
Elementary: PublicBayside Public School
Elementary: PublicStirling Public School
Elementary: PublicSir James Whitney/Sagonaska Secondary School
Secondary: ProvincialSir James Whitney School for the Deaf
Secondary: ProvincialÉcole secondaire publique Marc-Garneau
Secondary: PublicQuinte Secondary School
Secondary: PublicBayside Secondary School
Secondary: PublicCentennial Secondary School
Secondary: Public

