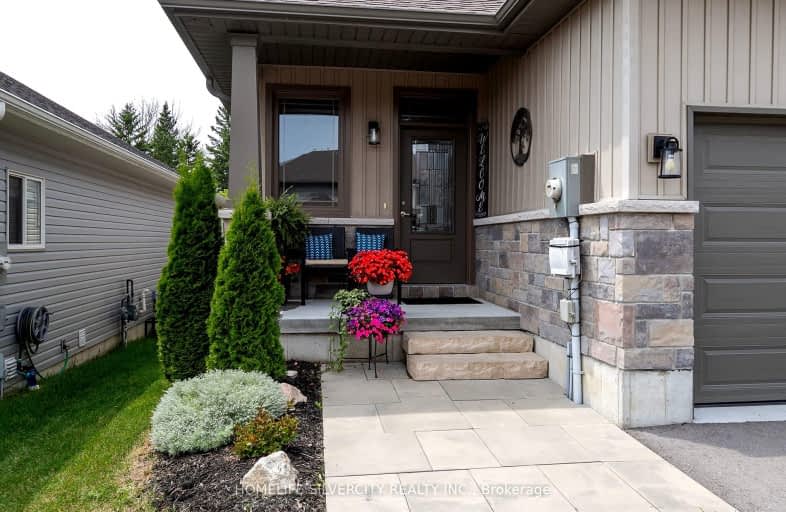Car-Dependent
- Almost all errands require a car.
0
/100
Somewhat Bikeable
- Most errands require a car.
36
/100

Sir James Whitney/Sagonaska Elementary School
Elementary: Provincial
6.26 km
Sir James Whitney School for the Deaf
Elementary: Provincial
6.26 km
Massassaga-Rednersville Public School
Elementary: Public
2.81 km
Susanna Moodie Senior Elementary School
Elementary: Public
5.38 km
Sir John A Macdonald Public School
Elementary: Public
6.23 km
Bayside Public School
Elementary: Public
0.19 km
Sir James Whitney/Sagonaska Secondary School
Secondary: Provincial
6.26 km
Sir James Whitney School for the Deaf
Secondary: Provincial
6.26 km
École secondaire publique Marc-Garneau
Secondary: Public
6.49 km
Quinte Secondary School
Secondary: Public
8.63 km
Bayside Secondary School
Secondary: Public
0.20 km
Centennial Secondary School
Secondary: Public
6.55 km



