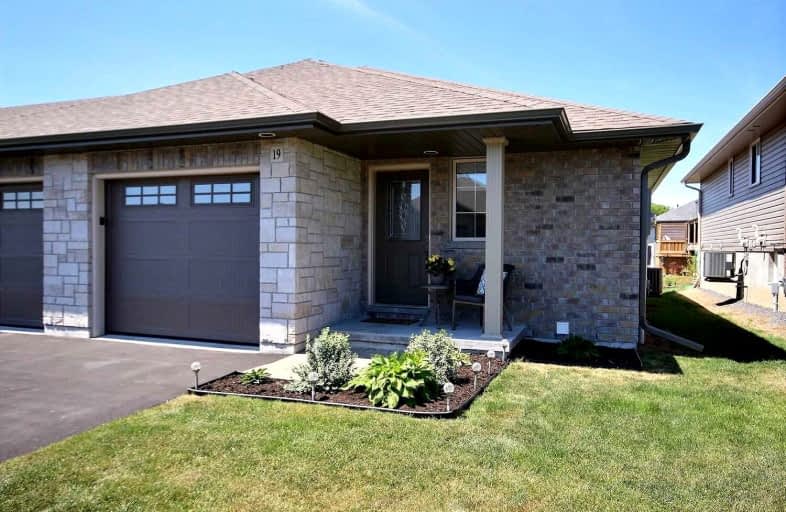
Trent River Public School
Elementary: PublicNorth Trenton Public School
Elementary: PublicSt Paul Catholic Elementary School
Elementary: CatholicSt Peter Catholic School
Elementary: CatholicPrince Charles Public School
Elementary: PublicMurray Centennial Public School
Elementary: PublicSir James Whitney School for the Deaf
Secondary: ProvincialÉcole secondaire publique Marc-Garneau
Secondary: PublicSt Paul Catholic Secondary School
Secondary: CatholicTrenton High School
Secondary: PublicBayside Secondary School
Secondary: PublicEast Northumberland Secondary School
Secondary: Public- 3 bath
- 2 bed
- 700 sqft
Lot 2-56 Cedar Park Crescent, Quinte West, Ontario • K8V 0J2 • Quinte West
- 3 bath
- 2 bed
- 1100 sqft
Lot 1-48 CEDAR PARK Crescent, Quinte West, Ontario • K8V 0J2 • Quinte West




