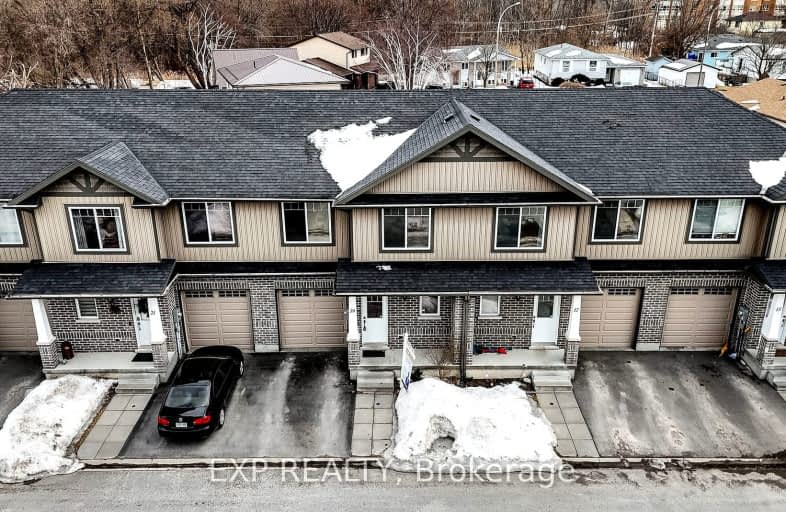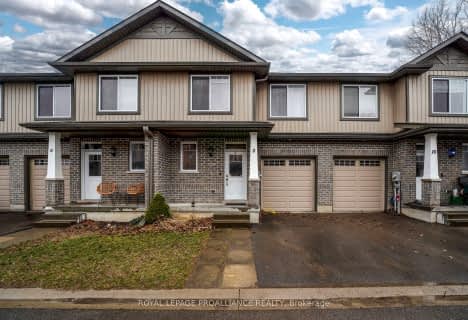Somewhat Walkable
- Some errands can be accomplished on foot.
Bikeable
- Some errands can be accomplished on bike.

Trent River Public School
Elementary: PublicÉcole élémentaire publique Marc-Garneau
Elementary: PublicÉcole élémentaire catholique L'Envol
Elementary: CatholicSt Peter Catholic School
Elementary: CatholicÉcole élémentaire publique Cité Jeunesse
Elementary: PublicSt Mary Catholic School
Elementary: CatholicSir James Whitney/Sagonaska Secondary School
Secondary: ProvincialSir James Whitney School for the Deaf
Secondary: ProvincialÉcole secondaire publique Marc-Garneau
Secondary: PublicSt Paul Catholic Secondary School
Secondary: CatholicTrenton High School
Secondary: PublicBayside Secondary School
Secondary: Public-
Bain Park
Trenton ON 0.08km -
Stella Park
Trenton ON 0.27km -
Elmwood Park
Trenton ON 0.31km
-
BMO Bank of Montreal
109 Dundas St E, Trenton ON K8V 1L1 0.49km -
Scotiabank
Trenton Town Ctr (266 Dundas St. E), Trenton ON 0.53km -
TD Canada Trust Branch and ATM
7 Front St, Trenton ON K8V 4N3 1.08km






