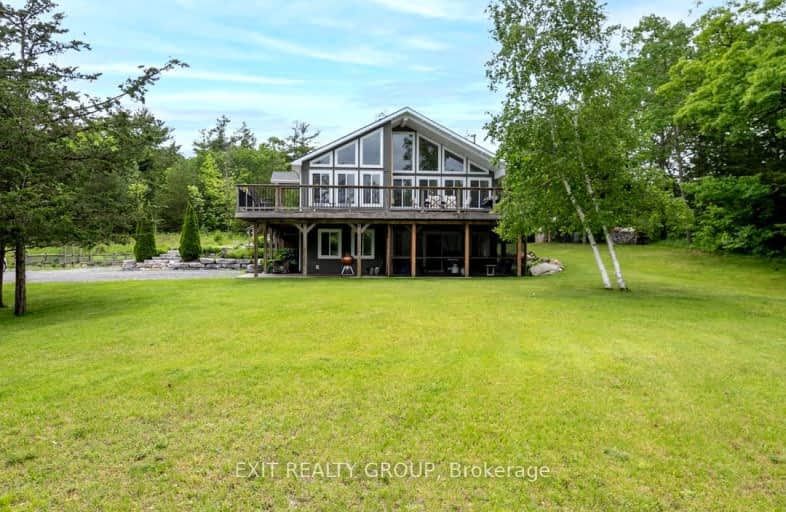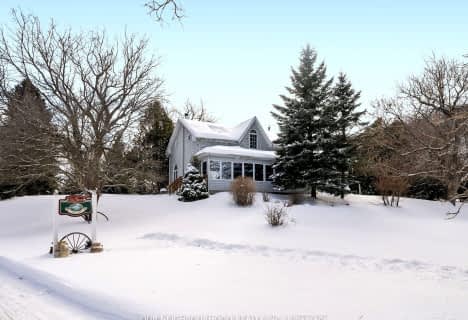
Car-Dependent
- Almost all errands require a car.
Somewhat Bikeable
- Almost all errands require a car.

North Trenton Public School
Elementary: PublicSacred Heart Catholic School
Elementary: CatholicV P Carswell Public School
Elementary: PublicStockdale Public School
Elementary: PublicFrankford Public School
Elementary: PublicStirling Public School
Elementary: PublicÉcole secondaire publique Marc-Garneau
Secondary: PublicSt Paul Catholic Secondary School
Secondary: CatholicCampbellford District High School
Secondary: PublicTrenton High School
Secondary: PublicBayside Secondary School
Secondary: PublicCentennial Secondary School
Secondary: Public-
Island Park
Quinte West ON 3.7km -
Tourism Park
Quinte West ON 6.01km -
Henry Street Park
Henry St (btw George & Elizabeth), Stirling ON 6.27km
-
BMO Bank of Montreal
2 Mill St (at Trent St N), Frankford ON K0K 2C0 6.22km -
BMO Bank of Montreal
7 Front St, Stirling ON K0K 3E0 6.33km -
TD Canada Trust ATM
Uni-2500 Blvd de l'Universite, Stirling ON J1K 2R1 6.39km
- 2 bath
- 3 bed
- 3000 sqft
1081 Frankford-Stirling Road, Quinte West, Ontario • K0K 2C0 • Quinte West






