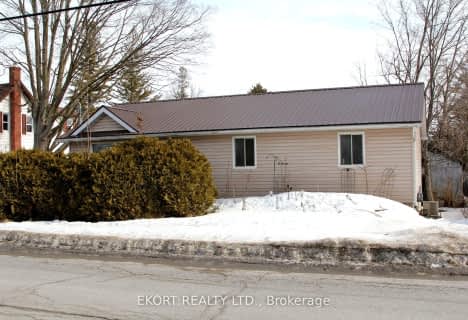
North Trenton Public School
Elementary: Public
11.23 km
Sacred Heart Catholic School
Elementary: Catholic
4.62 km
V P Carswell Public School
Elementary: Public
10.19 km
Stockdale Public School
Elementary: Public
2.41 km
Frankford Public School
Elementary: Public
0.87 km
Stirling Public School
Elementary: Public
10.01 km
Sir James Whitney School for the Deaf
Secondary: Provincial
17.18 km
École secondaire publique Marc-Garneau
Secondary: Public
11.52 km
St Paul Catholic Secondary School
Secondary: Catholic
13.04 km
Trenton High School
Secondary: Public
12.73 km
Bayside Secondary School
Secondary: Public
13.82 km
Centennial Secondary School
Secondary: Public
16.87 km

