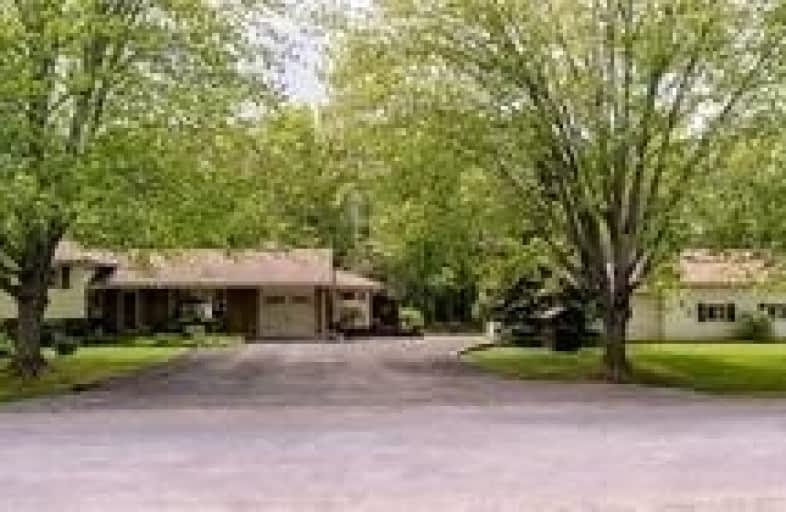Sold on Sep 01, 2019
Note: Property is not currently for sale or for rent.

-
Type: Detached
-
Style: Sidesplit 3
-
Lot Size: 219.23 x 2.49 Acres
-
Age: No Data
-
Taxes: $2,700 per year
-
Days on Site: 23 Days
-
Added: Sep 07, 2019 (3 weeks on market)
-
Updated:
-
Last Checked: 2 months ago
-
MLS®#: X4542241
-
Listed By: Homelife superior realty inc., brokerage
Do Not Miss This One! Stunning 2.49 Acre Property Backing Onto A Creek And Wooded Area With Updated Home, Oversize 4 Car Garage + Two Driveways! House Boasts 333 Sq Ft Addition. Spacious Living Room With Ceramic Floor, Large Picture Windows, Blaze King Wood Stove + 2 Walk-Outs To Party Size Deck. Beautiful Updated Open Concept Kitchen And Dining Room With Huge Island + Bow Window. New 3Pc Washroom/2018, Gas Bbq Hookup In Yard, Main Floor Laundry...
Extras
Large Recrm With Gas Fireplace( As Is). Large Dog Kennel, Updated Vinyl Windows, 3Yr Old Hi-Effic Gas Furnace And Owned Hwt.Updated Central Air, Newer Roof Shingles. New Septic/16. Exclude: New Hot Tub,Riding Mower, Bbq And Bar In Recroom.
Property Details
Facts for 20 Grenville Park Drive, Quinte West
Status
Days on Market: 23
Last Status: Sold
Sold Date: Sep 01, 2019
Closed Date: Sep 30, 2019
Expiry Date: Nov 09, 2019
Sold Price: $405,000
Unavailable Date: Sep 01, 2019
Input Date: Aug 09, 2019
Property
Status: Sale
Property Type: Detached
Style: Sidesplit 3
Area: Quinte West
Availability Date: Flexible
Inside
Bedrooms: 3
Bathrooms: 2
Kitchens: 1
Rooms: 6
Den/Family Room: No
Air Conditioning: Central Air
Fireplace: Yes
Laundry Level: Main
Washrooms: 2
Utilities
Electricity: Yes
Gas: Yes
Cable: No
Telephone: Available
Building
Basement: Finished
Heat Type: Forced Air
Heat Source: Gas
Exterior: Brick
Exterior: Vinyl Siding
Water Supply Type: Dug Well
Water Supply: Well
Special Designation: Unknown
Other Structures: Garden Shed
Parking
Driveway: Pvt Double
Garage Spaces: 4
Garage Type: Detached
Covered Parking Spaces: 20
Total Parking Spaces: 24
Fees
Tax Year: 2019
Tax Legal Description: Pt Lt 24 Con 5 Sidney Pt 1 21R2539 + Pt 7 21R700 *
Taxes: $2,700
Highlights
Feature: Ravine
Feature: River/Stream
Feature: Wooded/Treed
Land
Cross Street: Frankford Rd/Wallbri
Municipality District: Quinte West
Fronting On: West
Pool: None
Sewer: Septic
Lot Depth: 2.49 Acres
Lot Frontage: 219.23 Acres
Lot Irregularities: Irregular
Acres: 2-4.99
Zoning: Residential
Rooms
Room details for 20 Grenville Park Drive, Quinte West
| Type | Dimensions | Description |
|---|---|---|
| Living Main | 3.80 x 10.18 | Ceramic Floor, Wood Stove, W/O To Deck |
| Kitchen Main | 3.17 x 6.34 | Vinyl Floor, Family Size Kitchen, B/I Dishwasher |
| Dining Main | 4.40 x 6.34 | Vinyl Floor, Bow Window |
| Master Upper | 3.28 x 4.17 | Hardwood Floor, Double Closet, Semi Ensuite |
| 2nd Br Upper | 2.72 x 4.31 | Laminate, Double Closet |
| 2nd Br Upper | 2.71 x 3.36 | Laminate, Double Closet |
| Rec Bsmt | 5.14 x 5.52 | Laminate, Gas Fireplace |
| XXXXXXXX | XXX XX, XXXX |
XXXX XXX XXXX |
$XXX,XXX |
| XXX XX, XXXX |
XXXXXX XXX XXXX |
$XXX,XXX | |
| XXXXXXXX | XXX XX, XXXX |
XXXXXXX XXX XXXX |
|
| XXX XX, XXXX |
XXXXXX XXX XXXX |
$XXX,XXX | |
| XXXXXXXX | XXX XX, XXXX |
XXXXXXX XXX XXXX |
|
| XXX XX, XXXX |
XXXXXX XXX XXXX |
$XXX,XXX |
| XXXXXXXX XXXX | XXX XX, XXXX | $405,000 XXX XXXX |
| XXXXXXXX XXXXXX | XXX XX, XXXX | $425,000 XXX XXXX |
| XXXXXXXX XXXXXXX | XXX XX, XXXX | XXX XXXX |
| XXXXXXXX XXXXXX | XXX XX, XXXX | $475,000 XXX XXXX |
| XXXXXXXX XXXXXXX | XXX XX, XXXX | XXX XXXX |
| XXXXXXXX XXXXXX | XXX XX, XXXX | $475,000 XXX XXXX |

Susanna Moodie Senior Elementary School
Elementary: PublicGeorges Vanier Catholic School
Elementary: CatholicFoxboro Public School
Elementary: PublicPark Dale Public School
Elementary: PublicBayside Public School
Elementary: PublicStirling Public School
Elementary: PublicSir James Whitney/Sagonaska Secondary School
Secondary: ProvincialSir James Whitney School for the Deaf
Secondary: ProvincialÉcole secondaire publique Marc-Garneau
Secondary: PublicQuinte Secondary School
Secondary: PublicBayside Secondary School
Secondary: PublicCentennial Secondary School
Secondary: Public

