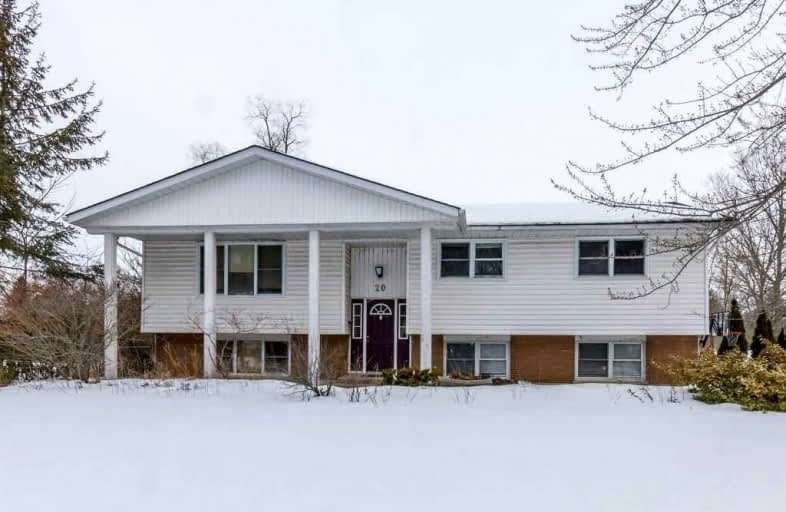Sold on Feb 23, 2022
Note: Property is not currently for sale or for rent.

-
Type: Rural Resid
-
Style: Bungalow-Raised
-
Size: 2000 sqft
-
Lot Size: 106.3 x 149.6 Feet
-
Age: 31-50 years
-
Taxes: $2,552 per year
-
Days on Site: 8 Days
-
Added: Feb 15, 2022 (1 week on market)
-
Updated:
-
Last Checked: 3 hours ago
-
MLS®#: X5504860
-
Listed By: Royal lepage proalliance realty, brokerage
Start Enjoying The Simple Things In Life..Stars, Campfires & County Living At Its Best. This Family Home Is Just You Have Been Looking For! Main Level Features All 3 Bedrooms Including The Primary Bedroom, Which Offers A 2-Piece Ensuite Bathroom. Living Areas Are Open Concept With Large Windows. Freestanding Gas Fireplace And Hardwood Flooring. Kitchen Includes A Stainless-Steel Appliances. Second Bathroom (4-Piece) Is Located On The Main Floor.
Extras
** Interboard Listing: Quinte & District Association Of Realtors ** Large Rec Room With A Gas Fireplace, Laundry Room, And A 2-Pece Bathroom On Lower Level. Located In A Quiet Family Filled Neighbourhood. Easy Commute To The 401.
Property Details
Facts for 20 Princess Drive, Quinte West
Status
Days on Market: 8
Last Status: Sold
Sold Date: Feb 23, 2022
Closed Date: May 18, 2022
Expiry Date: May 17, 2022
Sold Price: $621,000
Unavailable Date: Feb 23, 2022
Input Date: Feb 17, 2022
Prior LSC: Sold
Property
Status: Sale
Property Type: Rural Resid
Style: Bungalow-Raised
Size (sq ft): 2000
Age: 31-50
Area: Quinte West
Availability Date: Flexible
Assessment Amount: $203,000
Assessment Year: 2016
Inside
Bedrooms: 3
Bathrooms: 3
Kitchens: 1
Rooms: 8
Den/Family Room: Yes
Air Conditioning: Wall Unit
Fireplace: Yes
Laundry Level: Lower
Central Vacuum: N
Washrooms: 3
Utilities
Electricity: Yes
Gas: Yes
Cable: No
Telephone: Available
Building
Basement: Fin W/O
Basement 2: Full
Heat Type: Baseboard
Heat Source: Gas
Exterior: Brick
Exterior: Vinyl Siding
Elevator: N
UFFI: No
Water Supply Type: Sand Point W
Water Supply: Well
Special Designation: Unknown
Parking
Driveway: Pvt Double
Garage Spaces: 1
Garage Type: Attached
Covered Parking Spaces: 4
Total Parking Spaces: 5
Fees
Tax Year: 2021
Tax Legal Description: Lt 18 Pl 446 Murray; Quinte West
Taxes: $2,552
Highlights
Feature: Beach
Feature: Campground
Feature: Fenced Yard
Feature: Park
Feature: School
Land
Cross Street: Loyalist Parkway To
Municipality District: Quinte West
Fronting On: East
Parcel Number: 511720328
Pool: None
Sewer: Septic
Lot Depth: 149.6 Feet
Lot Frontage: 106.3 Feet
Acres: < .50
Zoning: Rr
Waterfront: None
Rooms
Room details for 20 Princess Drive, Quinte West
| Type | Dimensions | Description |
|---|---|---|
| Bathroom Main | 1.04 x 1.93 | 2 Pc Ensuite |
| Bathroom Main | 1.57 x 2.79 | 4 Pc Bath |
| 2nd Br Main | 3.23 x 4.11 | Hardwood Floor, Window |
| 3rd Br Main | 3.02 x 3.05 | Hardwood Floor |
| Dining Main | 3.38 x 3.58 | |
| Kitchen Main | 3.17 x 3.45 | Stainless Steel Appl, Window |
| Living Main | 5.36 x 4.11 | Open Concept, Hardwood Floor |
| Br Main | 4.75 x 3.43 | Ensuite Bath |
| Bathroom Bsmt | 0.91 x 1.88 | 2 Pc Bath |
| Den Bsmt | 2.59 x 3.30 | Tile Floor, Pot Lights |
| Family Bsmt | 5.61 x 6.65 | Tile Floor, Fireplace |
| Laundry Bsmt | 4.14 x 3.20 |
| XXXXXXXX | XXX XX, XXXX |
XXXX XXX XXXX |
$XXX,XXX |
| XXX XX, XXXX |
XXXXXX XXX XXXX |
$XXX,XXX |
| XXXXXXXX XXXX | XXX XX, XXXX | $621,000 XXX XXXX |
| XXXXXXXX XXXXXX | XXX XX, XXXX | $499,000 XXX XXXX |

École élémentaire publique L'Héritage
Elementary: PublicChar-Lan Intermediate School
Elementary: PublicSt Peter's School
Elementary: CatholicHoly Trinity Catholic Elementary School
Elementary: CatholicÉcole élémentaire catholique de l'Ange-Gardien
Elementary: CatholicWilliamstown Public School
Elementary: PublicÉcole secondaire publique L'Héritage
Secondary: PublicCharlottenburgh and Lancaster District High School
Secondary: PublicSt Lawrence Secondary School
Secondary: PublicÉcole secondaire catholique La Citadelle
Secondary: CatholicHoly Trinity Catholic Secondary School
Secondary: CatholicCornwall Collegiate and Vocational School
Secondary: Public

