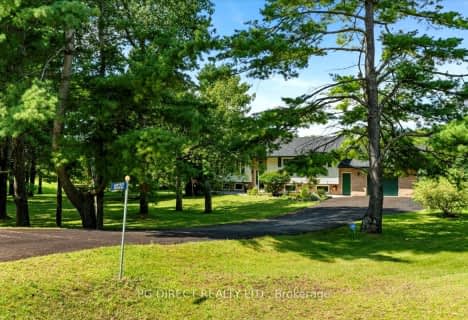
Sacred Heart Catholic School
Elementary: Catholic
9.12 km
Stockdale Public School
Elementary: Public
5.28 km
St. Mary Catholic Elementary School
Elementary: Catholic
13.17 km
Hillcrest Public School
Elementary: Public
13.13 km
Frankford Public School
Elementary: Public
7.75 km
Murray Centennial Public School
Elementary: Public
14.11 km
École secondaire publique Marc-Garneau
Secondary: Public
15.59 km
St Paul Catholic Secondary School
Secondary: Catholic
15.13 km
Campbellford District High School
Secondary: Public
13.30 km
Trenton High School
Secondary: Public
15.12 km
Bayside Secondary School
Secondary: Public
19.80 km
East Northumberland Secondary School
Secondary: Public
18.66 km

