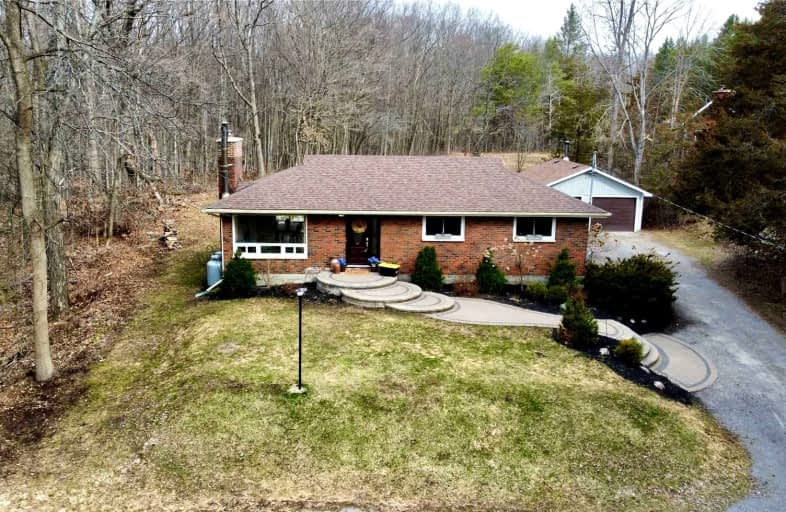Sold on Apr 17, 2023
Note: Property is not currently for sale or for rent.

-
Type: Detached
-
Style: Bungalow
-
Size: 1100 sqft
-
Lot Size: 107 x 835 Feet
-
Age: 51-99 years
-
Taxes: $2,537 per year
-
Days on Site: 4 Days
-
Added: Apr 13, 2023 (4 days on market)
-
Updated:
-
Last Checked: 1 month ago
-
MLS®#: X6024009
-
Listed By: Royal lepage proalliance realty, brokerage
Welcome To This Charming Brick Bungalow With Detached Double Garage Situated On A Spacious And Private Country Lot Just Two Minutes From Town With True High Speed Internet! This Lovely Home Boasts Oversized Windows That Flood The Interior With Natural Light, Creating A Warm And Inviting Atmosphere Throughout. In Addition To A Four Year Old Furnace The Propane Fireplace Provides Convenient And Efficient Heating While The Wood Stove Adds A Cozy Touch Downstairs, Perfect For Chilly Evenings. With Three Bedrooms Up, An Office Down And Two Bathrooms, There's Room For The Whole Family To Relax And Unwind. The Detached Double Garage Offers Ample Space For Storage And Projects, While The Deck Is Ideal For Outdoor Entertaining And Taking In The Serene Surroundings. Other Features Include Updated Roof (2019), Central Air (2019), Furnace (2019), Ductwork (2019), Carpet
Property Details
Facts for 204 March Street, Quinte West
Status
Days on Market: 4
Last Status: Sold
Sold Date: Apr 17, 2023
Closed Date: Jun 08, 2023
Expiry Date: Aug 31, 2023
Sold Price: $620,000
Unavailable Date: Apr 17, 2023
Input Date: Apr 13, 2023
Prior LSC: Listing with no contract changes
Property
Status: Sale
Property Type: Detached
Style: Bungalow
Size (sq ft): 1100
Age: 51-99
Area: Quinte West
Availability Date: Tbd
Assessment Amount: $198,000
Assessment Year: 2023
Inside
Bedrooms: 3
Bathrooms: 2
Kitchens: 1
Rooms: 6
Den/Family Room: No
Air Conditioning: Central Air
Fireplace: Yes
Laundry Level: Lower
Central Vacuum: N
Washrooms: 2
Utilities
Electricity: Yes
Gas: No
Cable: Yes
Telephone: Available
Building
Basement: Finished
Basement 2: Full
Heat Type: Forced Air
Heat Source: Propane
Exterior: Brick
Water Supply Type: Drilled Well
Water Supply: Well
Physically Handicapped-Equipped: N
Special Designation: Unknown
Retirement: N
Parking
Driveway: Front Yard
Garage Spaces: 2
Garage Type: Detached
Covered Parking Spaces: 12
Total Parking Spaces: 14
Fees
Tax Year: 2022
Tax Legal Description: Part Lot 1, Concession 5 Sidney As In Qr283214 *
Taxes: $2,537
Highlights
Feature: Beach
Feature: Level
Feature: River/Stream
Feature: School Bus Route
Feature: Skiing
Feature: Sloping
Land
Cross Street: March & South Trent
Municipality District: Quinte West
Fronting On: North
Parcel Number: 403530033
Pool: None
Sewer: Septic
Lot Depth: 835 Feet
Lot Frontage: 107 Feet
Acres: 2-4.99
Zoning: Rr
Waterfront: None
Rooms
Room details for 204 March Street, Quinte West
| Type | Dimensions | Description |
|---|---|---|
| Kitchen Main | 2.84 x 2.87 | |
| Living Main | 3.66 x 5.66 | |
| Dining Main | 2.84 x 2.87 | |
| Prim Bdrm Main | 2.84 x 3.66 | |
| 2nd Br Main | 2.74 x 3.58 | |
| 3rd Br Main | 2.74 x 3.05 | |
| Rec Lower | 3.66 x 8.23 | |
| Office Lower | 2.74 x 2.90 | |
| Utility Lower | 3.66 x 4.17 | |
| Laundry Lower | 2.67 x 2.77 |
| XXXXXXXX | XXX XX, XXXX |
XXXX XXX XXXX |
$XXX,XXX |
| XXX XX, XXXX |
XXXXXX XXX XXXX |
$XXX,XXX |
| XXXXXXXX XXXX | XXX XX, XXXX | $620,000 XXX XXXX |
| XXXXXXXX XXXXXX | XXX XX, XXXX | $599,900 XXX XXXX |
Car-Dependent
- Almost all errands require a car.

École élémentaire publique L'Héritage
Elementary: PublicChar-Lan Intermediate School
Elementary: PublicSt Peter's School
Elementary: CatholicHoly Trinity Catholic Elementary School
Elementary: CatholicÉcole élémentaire catholique de l'Ange-Gardien
Elementary: CatholicWilliamstown Public School
Elementary: PublicÉcole secondaire publique L'Héritage
Secondary: PublicCharlottenburgh and Lancaster District High School
Secondary: PublicSt Lawrence Secondary School
Secondary: PublicÉcole secondaire catholique La Citadelle
Secondary: CatholicHoly Trinity Catholic Secondary School
Secondary: CatholicCornwall Collegiate and Vocational School
Secondary: Public

