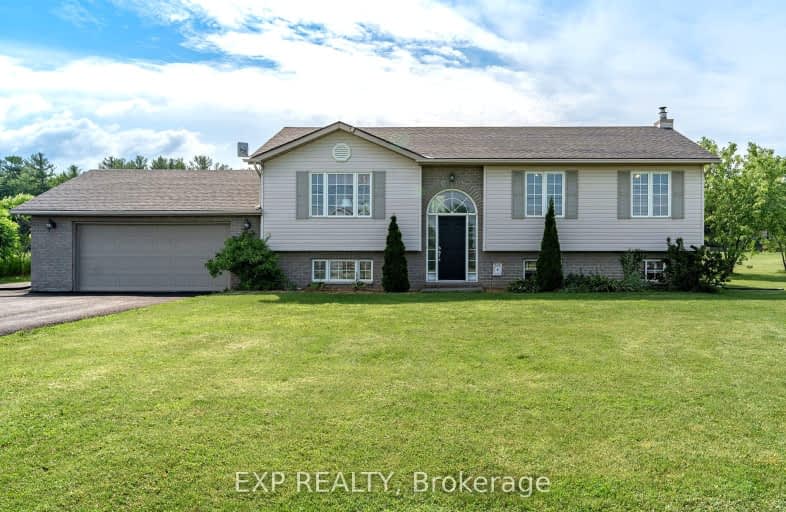Car-Dependent
- Almost all errands require a car.
0
/100
Somewhat Bikeable
- Most errands require a car.
28
/100

Smithfield Public School
Elementary: Public
14.25 km
Sacred Heart Catholic School
Elementary: Catholic
9.34 km
Stockdale Public School
Elementary: Public
6.36 km
Spring Valley Public School
Elementary: Public
14.48 km
Frankford Public School
Elementary: Public
8.91 km
Murray Centennial Public School
Elementary: Public
12.90 km
École secondaire publique Marc-Garneau
Secondary: Public
15.11 km
St Paul Catholic Secondary School
Secondary: Catholic
14.06 km
Campbellford District High School
Secondary: Public
14.52 km
Trenton High School
Secondary: Public
14.13 km
Bayside Secondary School
Secondary: Public
19.91 km
East Northumberland Secondary School
Secondary: Public
16.47 km
-
Island Park
Quinte West ON 8.62km -
Diamond Street Park
Quinte West ON K0K 2C0 9.1km -
Tourism Park
Quinte West ON 9.56km
-
BMO Bank of Montreal
2 Mill St (at Trent St N), Frankford ON K0K 2C0 9.1km -
HSBC ATM
34 S Trent St, Frankford ON K0K 2C0 9.16km -
CIBC Cash Dispenser
17277 Hwy 401 E, Brighton ON K0K 3M0 13.12km


