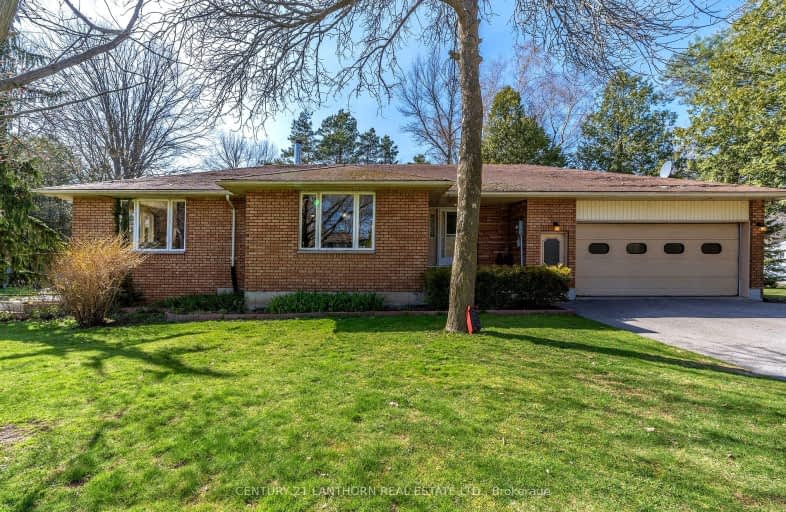Car-Dependent
- Almost all errands require a car.
12
/100
Somewhat Bikeable
- Most errands require a car.
37
/100

Trent River Public School
Elementary: Public
6.43 km
North Trenton Public School
Elementary: Public
6.40 km
St Paul Catholic Elementary School
Elementary: Catholic
4.63 km
St Peter Catholic School
Elementary: Catholic
5.33 km
Prince Charles Public School
Elementary: Public
4.48 km
Murray Centennial Public School
Elementary: Public
5.31 km
Sir James Whitney School for the Deaf
Secondary: Provincial
18.47 km
École secondaire publique Marc-Garneau
Secondary: Public
7.38 km
St Paul Catholic Secondary School
Secondary: Catholic
4.60 km
Trenton High School
Secondary: Public
4.90 km
Bayside Secondary School
Secondary: Public
12.19 km
East Northumberland Secondary School
Secondary: Public
11.21 km


