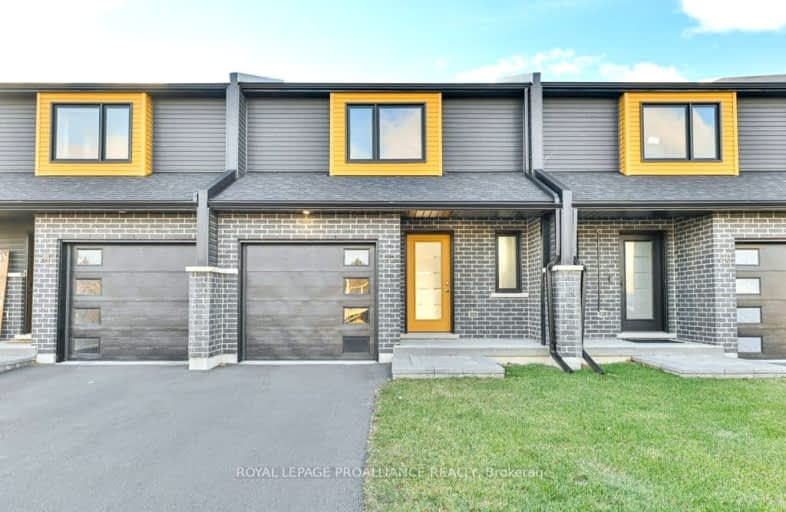Car-Dependent
- Most errands require a car.
35
/100
Somewhat Bikeable
- Most errands require a car.
41
/100

Trent River Public School
Elementary: Public
9.45 km
North Trenton Public School
Elementary: Public
9.19 km
Sacred Heart Catholic School
Elementary: Catholic
2.56 km
V P Carswell Public School
Elementary: Public
8.09 km
Stockdale Public School
Elementary: Public
2.91 km
Frankford Public School
Elementary: Public
1.25 km
Sir James Whitney School for the Deaf
Secondary: Provincial
15.96 km
École secondaire publique Marc-Garneau
Secondary: Public
9.42 km
St Paul Catholic Secondary School
Secondary: Catholic
11.01 km
Trenton High School
Secondary: Public
10.68 km
Bayside Secondary School
Secondary: Public
12.07 km
Centennial Secondary School
Secondary: Public
15.72 km
-
Diamond Street Park
Quinte West ON K0K 2C0 0.18km -
Forest Ridge Park
Frankford ON K0K 2C0 1.1km -
Tourism Park
Quinte West ON 1.3km
-
HSBC ATM
34 S Trent St, Frankford ON K0K 2C0 0.77km -
BMO Bank of Montreal
2 Mill St (at Trent St N), Frankford ON K0K 2C0 0.94km -
BMO Bank of Montreal
241 Rcaf Rd, Trenton ON K0K 3W0 9.19km


